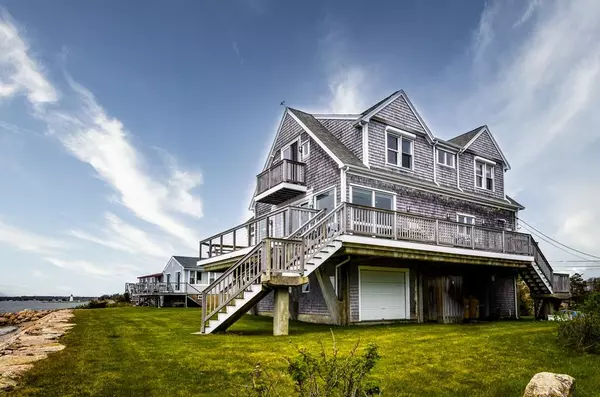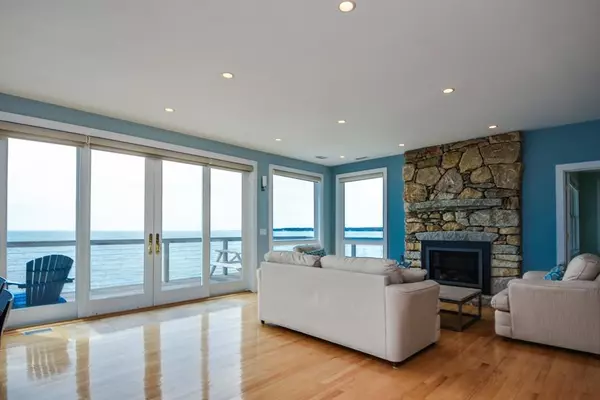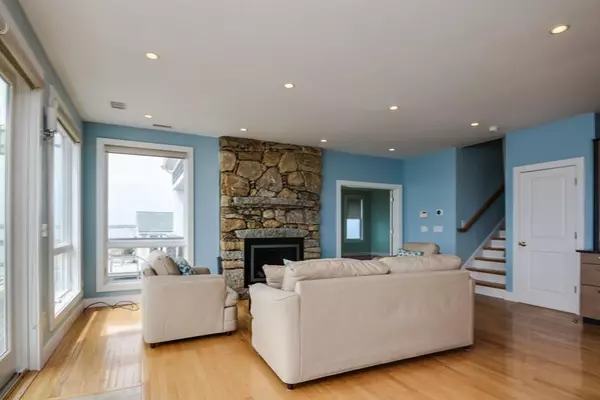For more information regarding the value of a property, please contact us for a free consultation.
7 Sea Marsh Way Mattapoisett, MA 02739
Want to know what your home might be worth? Contact us for a FREE valuation!

Our team is ready to help you sell your home for the highest possible price ASAP
Key Details
Sold Price $1,280,000
Property Type Single Family Home
Sub Type Single Family Residence
Listing Status Sold
Purchase Type For Sale
Square Footage 2,645 sqft
Price per Sqft $483
Subdivision The Cedars
MLS Listing ID 72658247
Sold Date 07/02/20
Style Cape
Bedrooms 4
Full Baths 2
Half Baths 1
Year Built 2005
Annual Tax Amount $12,614
Tax Year 2020
Lot Size 1.110 Acres
Acres 1.11
Property Description
Want to buy ocean front property, but concerned about the risk? This oceanfront home with180 degree views of the water is your answer! 18 foot high sea wall approved by the Army Corp of Engineers. Home built entirely to 2005 FEMA standards for hurricane code. Sellers have totally rebuilt this home for carefree maintenance and enjoyment of the views. Open plan home includes floor to ceiling stone fireplace in living area, which includes spacious dining area and large kitchen. Mahogany entry steps, decks on 3 sides of the house and stairs down to the yard with granite steps to the beach. A total gourmet kitchen with custom Alno (German) cabinets, huge granite island with built in steamer. Wine fridge, pot filler over gas cooktop and double ovens. You'll love the secluded deck off the first floor master with spacious ensuite bath. Three more bedrooms and full bath on the 2nd floor. With town water and sewer, plus generator, this home provides peace of mind and relaxation at its best!
Location
State MA
County Plymouth
Zoning W30
Direction Prospect Rd to right on Bay view to left on Shore to Seamarsh.
Rooms
Basement Full, Interior Entry
Primary Bedroom Level First
Dining Room Flooring - Hardwood, Balcony / Deck, Exterior Access, Open Floorplan, Recessed Lighting, Remodeled, Slider
Kitchen Flooring - Hardwood, Countertops - Stone/Granite/Solid, Kitchen Island, Cabinets - Upgraded, Open Floorplan, Recessed Lighting, Pot Filler Faucet, Wine Chiller, Gas Stove, Lighting - Pendant
Interior
Interior Features Other
Heating Propane, Hydro Air
Cooling Central Air
Flooring Tile, Hardwood
Fireplaces Number 1
Fireplaces Type Living Room
Appliance Oven, Dishwasher, Microwave, Countertop Range, Refrigerator, Washer, Dryer, Wine Refrigerator, Propane Water Heater, Utility Connections for Gas Range
Laundry Flooring - Stone/Ceramic Tile, First Floor
Exterior
Exterior Feature Balcony, Sprinkler System, Outdoor Shower
Garage Spaces 1.0
Utilities Available for Gas Range
Waterfront Description Waterfront, Beach Front, Ocean, Bay, Ocean, Direct Access, Beach Ownership(Private)
Roof Type Shingle
Total Parking Spaces 5
Garage Yes
Building
Lot Description Level
Foundation Other
Sewer Public Sewer
Water Public
Architectural Style Cape
Others
Acceptable Financing Contract
Listing Terms Contract
Read Less
Bought with Cassy West • Robert Paul Properties, Inc.



