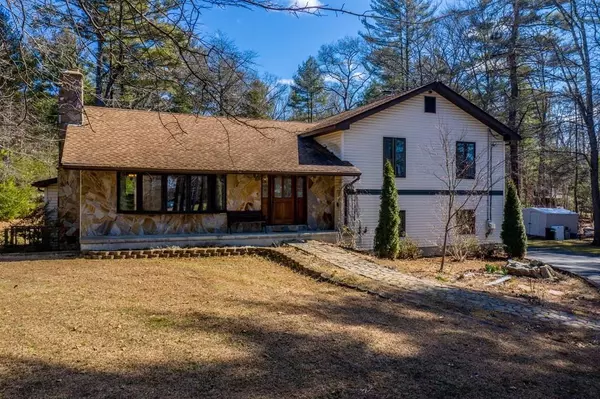For more information regarding the value of a property, please contact us for a free consultation.
39 High St Freetown, MA 02702
Want to know what your home might be worth? Contact us for a FREE valuation!

Our team is ready to help you sell your home for the highest possible price ASAP
Key Details
Sold Price $430,000
Property Type Single Family Home
Sub Type Single Family Residence
Listing Status Sold
Purchase Type For Sale
Square Footage 2,832 sqft
Price per Sqft $151
MLS Listing ID 72634878
Sold Date 07/07/20
Bedrooms 4
Full Baths 2
Half Baths 1
Year Built 1988
Annual Tax Amount $4,428
Tax Year 2019
Lot Size 1.610 Acres
Acres 1.61
Property Description
BACK ON MARKET! Buyer financing fell through! Spacious 4 BR 2.5 Bath Multi Level Home is Nicely Located on 1.61 Acre Country Lot. Great Layout & Space for Potential In-Law Set-Up. Main Level: Foyer, Living Room w/Vaulted Ceiling & Fireplace, Dining Room, Updated Kitchen w/Granite Counters & Stainless Steel Appliances & Convenient Half Bath/Laundry Room. 2nd Level: Master BR w/Private Balcony & Updated Full Bath, & 2 Additional Bedrooms. Lower Level: Beautiful Family Room w/Coal/Woodstove, Slider to Patio & Access to Heated Garage. Basement: Has Private Entrance & Offers Bedroom, Home Office, Sitting Area w/Fireplace & Full Bath. Other Features & Updates include Heated Garage, Generator Hook Up, 40 Yr Architectural Roof, Newer Boiler & New Septic System in 2017. Great Commuter Location Just Minutes to Rt. 24.
Location
State MA
County Bristol
Zoning RESIDE
Direction GPS
Rooms
Family Room Wood / Coal / Pellet Stove, Flooring - Stone/Ceramic Tile, Exterior Access, Slider
Basement Full, Finished, Walk-Out Access, Interior Entry, Garage Access
Primary Bedroom Level Third
Dining Room Flooring - Hardwood, Open Floorplan
Kitchen Flooring - Hardwood, Countertops - Stone/Granite/Solid, Exterior Access, Open Floorplan, Remodeled, Peninsula
Interior
Interior Features Closet, Entrance Foyer, Bedroom, Home Office, Sitting Room
Heating Baseboard, Oil, Fireplace
Cooling None
Flooring Wood, Tile, Hardwood, Flooring - Hardwood
Fireplaces Number 2
Fireplaces Type Living Room
Appliance Range, Dishwasher, Trash Compactor, Microwave, Vacuum System
Laundry Flooring - Stone/Ceramic Tile, Second Floor
Exterior
Exterior Feature Balcony
Garage Spaces 1.0
Community Features Shopping, Park, Walk/Jog Trails, Conservation Area, Highway Access, House of Worship
Roof Type Shingle
Total Parking Spaces 9
Garage Yes
Building
Lot Description Wooded
Foundation Concrete Perimeter
Sewer Private Sewer
Water Private
Read Less
Bought with Monica Dupre Donnelly • Conway - Plymouth



