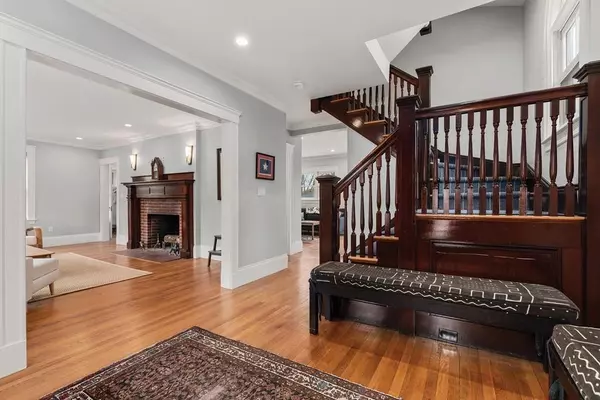For more information regarding the value of a property, please contact us for a free consultation.
1743 Beacon St Newton, MA 02468
Want to know what your home might be worth? Contact us for a FREE valuation!

Our team is ready to help you sell your home for the highest possible price ASAP
Key Details
Sold Price $1,825,000
Property Type Single Family Home
Sub Type Single Family Residence
Listing Status Sold
Purchase Type For Sale
Square Footage 3,210 sqft
Price per Sqft $568
Subdivision Waban
MLS Listing ID 72651230
Sold Date 07/08/20
Style Craftsman
Bedrooms 5
Full Baths 3
Half Baths 1
HOA Y/N false
Year Built 1910
Annual Tax Amount $14,031
Tax Year 2020
Lot Size 0.310 Acres
Acres 0.31
Property Description
Built in 1910, this charming Arts and Crafts home, meticulously renovated in 2018, is just minutes from the Angier school, Waban Center, and the D line. Original details such as the fireplace mantel, moldings, and staircase millwork have been seamlessly blended with the new. Enter the home from a lovely wrap around porch into a large open foyer. The sun filled living room includes a beautiful fireplace. The well appointed kitchen with counter and a breakfast bar opens to family/dining area and overlooks the spacious back deck and large level yard. A pretty powder room completes this floor. The second floor has a large master bedroom with a walk-in closet and a lovely en suite bathroom with large double sink and double shower. There are three additional family bedrooms and a bathroom on this floor. A pretty gabled bedroom and bath are tucked away on the third floor, perfect for family or guests. The lower level provides two additional rooms ideal for playroom, office, or exercise
Location
State MA
County Middlesex
Zoning SR2
Direction Use GPS. On Beacon St., 1/10th of a mile past Angier School.
Rooms
Basement Full
Primary Bedroom Level Second
Dining Room Flooring - Hardwood
Kitchen Flooring - Hardwood, Breakfast Bar / Nook, Cable Hookup, Deck - Exterior, Recessed Lighting
Interior
Interior Features Bathroom - Half, Bathroom
Heating Forced Air, Natural Gas
Cooling Central Air
Flooring Wood, Tile, Flooring - Stone/Ceramic Tile
Fireplaces Number 1
Fireplaces Type Living Room
Appliance Range, Dishwasher, Disposal, Microwave, Refrigerator, Range Hood, Gas Water Heater, Utility Connections for Gas Range, Utility Connections for Electric Oven
Laundry Second Floor, Washer Hookup
Exterior
Exterior Feature Rain Gutters, Professional Landscaping
Garage Spaces 2.0
Fence Fenced
Community Features Public Transportation, Shopping, Park, Walk/Jog Trails, Golf, Medical Facility, Bike Path, Highway Access, House of Worship, Public School, T-Station
Utilities Available for Gas Range, for Electric Oven, Washer Hookup
Roof Type Shingle
Total Parking Spaces 4
Garage Yes
Building
Lot Description Wooded
Foundation Concrete Perimeter
Sewer Public Sewer
Water Public
Schools
Elementary Schools Angier
Middle Schools Brown
High Schools South
Others
Senior Community false
Acceptable Financing Contract
Listing Terms Contract
Read Less
Bought with Erin Baumgartner • Compass



