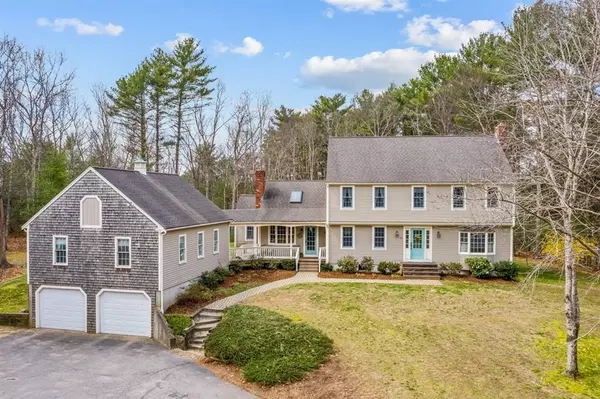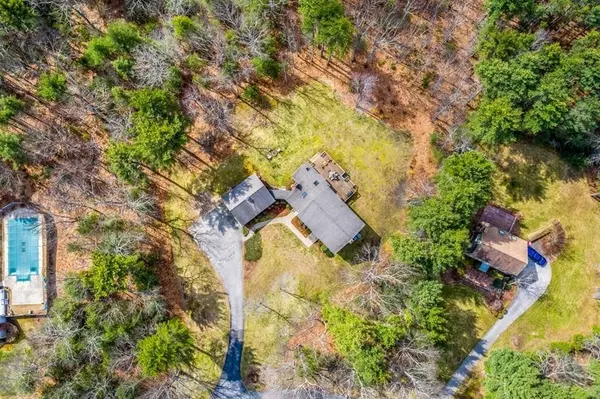For more information regarding the value of a property, please contact us for a free consultation.
45 Keens Way Pembroke, MA 02359
Want to know what your home might be worth? Contact us for a FREE valuation!

Our team is ready to help you sell your home for the highest possible price ASAP
Key Details
Sold Price $649,900
Property Type Single Family Home
Sub Type Single Family Residence
Listing Status Sold
Purchase Type For Sale
Square Footage 3,924 sqft
Price per Sqft $165
Subdivision North Pembroke
MLS Listing ID 72647094
Sold Date 06/19/20
Style Colonial, Garrison
Bedrooms 5
Full Baths 3
Half Baths 1
Year Built 1984
Annual Tax Amount $8,651
Tax Year 2020
Lot Size 0.920 Acres
Acres 0.92
Property Description
Home is where dreams become a reality and memories are made. Welcome to your new adventure! Imagine the kids playing in the yard or riding bikes in this desirable N.Pembroke cul-de-sac, making new friends and creating life long relationships. This is truly the definition of your "forever home". This spacious Garrison style colonial boasts so many fine qualities to include 4 floors of living space with a lg. eat in kitchen equipped with stainless appliances, HW flooring, cathedral beamed ceiling, kitchen island and the beautiful extra lg. FP for those chilly nights just to mention a few. The front to back family room offers a grand stone FP with gleaming HW floors. Lg. dining room, cozy and bright living room with slider leading to over sized deck overlooking private back yard. LL offers expansive game/family/man-town room with wet bar,bedroom/study and full bath. The 2 car garage has 2 finished rooms with electric and more storage above for more expansion. See Firm Remarks!
Location
State MA
County Plymouth
Zoning RES
Direction Oak St., to Elm St., to Spring St. to Keens Way - Virtual Tour Available, attached to listing
Rooms
Family Room Flooring - Hardwood, Window(s) - Bay/Bow/Box, Sunken
Basement Full, Finished, Interior Entry, Bulkhead
Primary Bedroom Level Second
Dining Room Flooring - Hardwood
Kitchen Skylight, Cathedral Ceiling(s), Beamed Ceilings, Flooring - Hardwood, Window(s) - Bay/Bow/Box, Dining Area, French Doors, Kitchen Island, Exterior Access, Open Floorplan, Stainless Steel Appliances, Gas Stove
Interior
Interior Features Closet, Bathroom - Full, Wet bar, Open Floor Plan, Recessed Lighting, Bathroom - With Tub & Shower, Mud Room, Sitting Room, Game Room, Bathroom, Central Vacuum, Wet Bar, Laundry Chute
Heating Baseboard, Oil
Cooling Central Air
Flooring Wood, Tile, Carpet, Flooring - Hardwood, Flooring - Wall to Wall Carpet, Flooring - Stone/Ceramic Tile
Fireplaces Number 2
Fireplaces Type Family Room, Kitchen
Appliance Utility Connections for Gas Range, Utility Connections for Electric Oven
Laundry Bathroom - Half, First Floor
Exterior
Exterior Feature Rain Gutters
Garage Spaces 2.0
Community Features Shopping, Walk/Jog Trails, Stable(s), Golf, Medical Facility, Conservation Area, Highway Access, House of Worship, Public School
Utilities Available for Gas Range, for Electric Oven
Roof Type Shingle
Total Parking Spaces 8
Garage Yes
Building
Lot Description Cul-De-Sac
Foundation Concrete Perimeter
Sewer Inspection Required for Sale, Private Sewer
Water Public
Schools
Elementary Schools N. Pembroke
Middle Schools Pcms
High Schools Phs
Read Less
Bought with Jessica Zingg • Last2 Development, LLC



