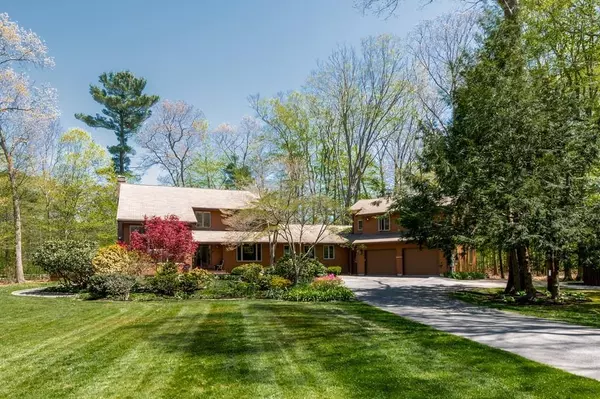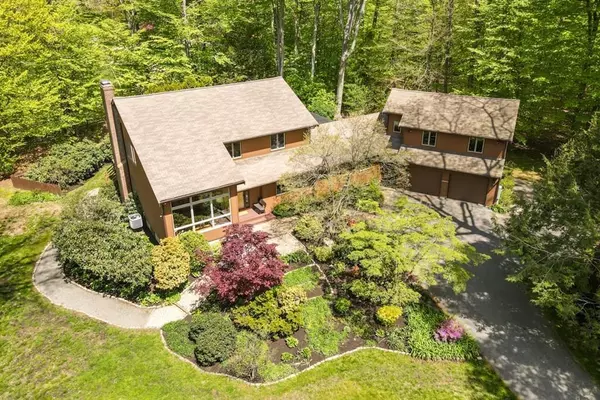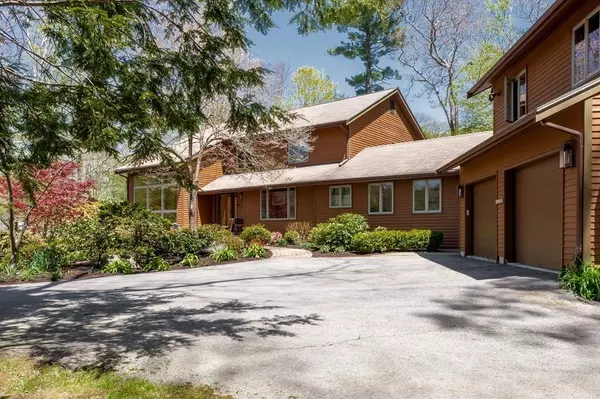For more information regarding the value of a property, please contact us for a free consultation.
100 Ortins Rd Hamilton, MA 01982
Want to know what your home might be worth? Contact us for a FREE valuation!

Our team is ready to help you sell your home for the highest possible price ASAP
Key Details
Sold Price $978,000
Property Type Single Family Home
Sub Type Single Family Residence
Listing Status Sold
Purchase Type For Sale
Square Footage 3,421 sqft
Price per Sqft $285
MLS Listing ID 72657974
Sold Date 06/24/20
Style Contemporary
Bedrooms 5
Full Baths 3
Half Baths 1
Year Built 1972
Annual Tax Amount $14,375
Tax Year 2020
Lot Size 0.920 Acres
Acres 0.92
Property Description
Comfort and simple elegance characterize this contemporary dream home w/ Mid-Century Modern flair. Professionally landscaped & set back from a cul-de-sac, this peaceful property is surrounded by conservation land & pasture, affording marvelous privacy. Living spaces are bright & airy, with recently added luxuries like heated bathroom floors & European fixtures. Two masters with en suite baths, 1 up & 1 down, provide for flexible living. Enjoy the chef's kitchen w/ an abundance of custom birch cabinets, large walk-in pantry & expansive center island with seating. The living room soars with a wall of windows taking in late day sun, seamlessly transitioning to family & dining rooms w/ HW floors throughout. A custom built 10' X 16' screen room on the private, rear deck allows three season enjoyment of the natural setting. The attached oversized two car garage has a bonus upper level ready for your finishing touches. Trails, preserved open spaces, beaches and public transportation close by.
Location
State MA
County Essex
Zoning R1B
Direction Rt 1A to Ortins Rd. Ortins Rd to the cul-de-sac
Rooms
Family Room Flooring - Hardwood, Cable Hookup, Recessed Lighting
Basement Full, Partially Finished, Interior Entry, Concrete
Primary Bedroom Level First
Dining Room Flooring - Hardwood, Window(s) - Picture, Open Floorplan
Kitchen Closet/Cabinets - Custom Built, Pantry, Countertops - Stone/Granite/Solid, Kitchen Island, Breakfast Bar / Nook, Slider, Stainless Steel Appliances, Lighting - Pendant, Lighting - Overhead
Interior
Interior Features Bathroom - Half, Ceiling - Vaulted, Balcony - Interior, Open Floor Plan, Closet, Lighting - Overhead, Home Office, Library, Mud Room, Game Room, Finish - Sheetrock
Heating Forced Air, Heat Pump, Propane, ENERGY STAR Qualified Equipment, Air Source Heat Pumps (ASHP)
Cooling Central Air, Air Source Heat Pumps (ASHP)
Flooring Wood, Tile, Hardwood, Stone / Slate, Flooring - Hardwood, Flooring - Stone/Ceramic Tile, Flooring - Wall to Wall Carpet
Fireplaces Number 1
Fireplaces Type Family Room
Appliance Oven, Dishwasher, Microwave, Countertop Range, Refrigerator, Washer, Dryer, Water Treatment, ENERGY STAR Qualified Dryer, ENERGY STAR Qualified Washer, Range Hood, Water Softener, Electric Water Heater, Tank Water Heater, Plumbed For Ice Maker, Utility Connections for Electric Range, Utility Connections for Electric Oven, Utility Connections for Electric Dryer
Laundry First Floor, Washer Hookup
Exterior
Exterior Feature Rain Gutters, Storage, Professional Landscaping, Garden
Garage Spaces 2.0
Community Features Public Transportation, Shopping, Pool, Tennis Court(s), Park, Walk/Jog Trails, Stable(s), Golf, Medical Facility, Laundromat, Bike Path, Conservation Area, Highway Access, House of Worship, Marina, Private School, Public School, T-Station
Utilities Available for Electric Range, for Electric Oven, for Electric Dryer, Washer Hookup, Icemaker Connection
Waterfront Description Beach Front, Bay, Ocean, River, Sound, Unknown To Beach, Beach Ownership(Public)
View Y/N Yes
View Scenic View(s)
Roof Type Shingle
Total Parking Spaces 6
Garage Yes
Building
Lot Description Cul-De-Sac, Wooded, Level
Foundation Concrete Perimeter, Irregular
Sewer Inspection Required for Sale, Private Sewer
Water Public
Architectural Style Contemporary
Schools
Elementary Schools Winthrop
Middle Schools Hamilton/Wenham
High Schools Hamilton/Wenham
Others
Senior Community false
Read Less
Bought with The Maren Group • Keller Williams Realty



