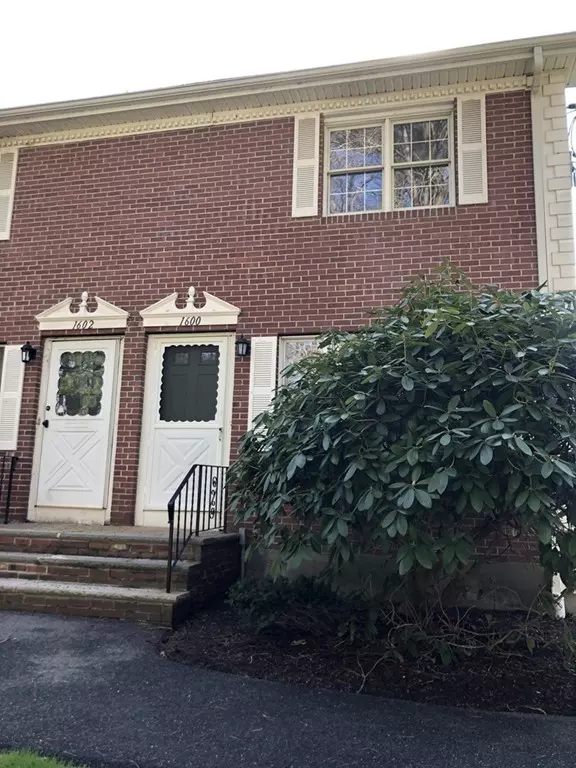For more information regarding the value of a property, please contact us for a free consultation.
1600 Plymouth St #1600 East Bridgewater, MA 02333
Want to know what your home might be worth? Contact us for a FREE valuation!

Our team is ready to help you sell your home for the highest possible price ASAP
Key Details
Sold Price $245,000
Property Type Condo
Sub Type Condominium
Listing Status Sold
Purchase Type For Sale
Square Footage 1,024 sqft
Price per Sqft $239
MLS Listing ID 72646799
Sold Date 06/25/20
Bedrooms 2
Full Baths 1
Half Baths 1
HOA Fees $360/mo
HOA Y/N true
Year Built 1981
Annual Tax Amount $3,268
Tax Year 2020
Property Description
Immaculate remodeled 2 Bedroom-2 Bath End unit in desirable Pomponoho Pines, Must see to appreciate attention to detail, 1st floor features driftwood like vinyl plank waterproof flooring thruout which leads you into a brand new Kitchen with White Shaker soft close cabinets, Stainless Steel appliances, Silver cloud granite, and beadboard accent walls, slider to back deck and private fenced in yard area, fine touches, Crown molding and custom detail thruout, large updated half bath on 1st floor, Upstairs you will find 2 large bedrooms both with double closets and plush new carpet, Full bath on this floor is updated as well and offers new fixtures and plenty of space, the basement is a great surprise with a comfy and cozy large finished room with built in cabinets with sitting nook, super cool, Also area for laundry- washer/dryer and storage area with bulkhead access, This is a must see!
Location
State MA
County Plymouth
Zoning R
Direction Rte 106, last building when heading West, 2 assigned parking spaces labeled 1600
Rooms
Family Room Flooring - Wall to Wall Carpet, Storage, Lighting - Overhead
Primary Bedroom Level Second
Kitchen Closet/Cabinets - Custom Built, Flooring - Laminate, Dining Area, Balcony / Deck, Pantry, Countertops - Stone/Granite/Solid, Cabinets - Upgraded, Deck - Exterior, Exterior Access, Remodeled, Slider, Stainless Steel Appliances, Beadboard, Crown Molding
Interior
Heating Baseboard, Oil
Cooling Wall Unit(s)
Flooring Carpet, Laminate
Appliance Range, Dishwasher, Microwave, Refrigerator, Utility Connections for Electric Range, Utility Connections for Electric Dryer
Laundry In Basement, In Unit, Washer Hookup
Exterior
Fence Fenced
Utilities Available for Electric Range, for Electric Dryer, Washer Hookup
Total Parking Spaces 2
Garage No
Building
Story 3
Sewer Private Sewer
Water Public
Others
Pets Allowed Breed Restrictions
Read Less
Bought with Deborah Davignon • Keller Williams Elite
GET MORE INFORMATION




