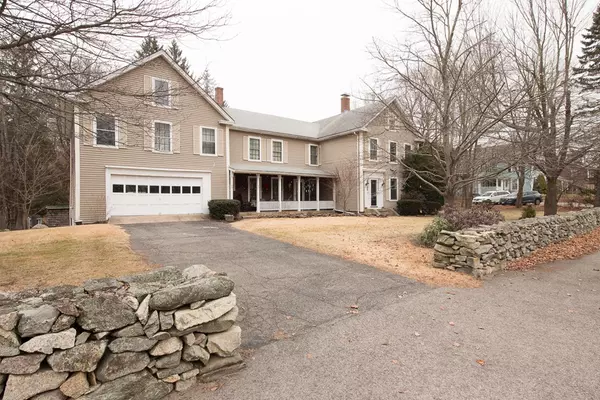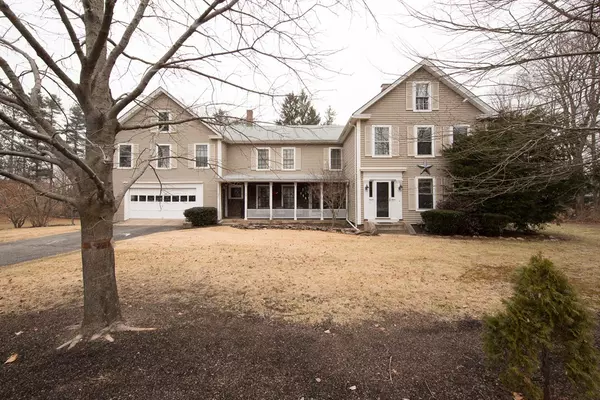For more information regarding the value of a property, please contact us for a free consultation.
93-95 East Street Wrentham, MA 02093
Want to know what your home might be worth? Contact us for a FREE valuation!

Our team is ready to help you sell your home for the highest possible price ASAP
Key Details
Sold Price $535,000
Property Type Multi-Family
Sub Type Multi Family
Listing Status Sold
Purchase Type For Sale
Square Footage 3,300 sqft
Price per Sqft $162
MLS Listing ID 72607731
Sold Date 06/26/20
Bedrooms 5
Full Baths 2
Half Baths 1
Year Built 1885
Annual Tax Amount $5,722
Tax Year 2019
Lot Size 0.900 Acres
Acres 0.9
Property Description
Traditional charm embodies this exceptional, well maintained, two family in sought after Wrentham. Incredible opportunity for an owner occupied home or income yielding vessel! The main home features a living room, dining room, home office, 4 bedrooms, and plenty of flex rooms. The sun drenched industrial style kitchen offers gas cooking, farmers sink, butcher block and tile backsplash. The second unit contains living room, eat in kitchen, large bedroom and an office. The multiple garage options allow space for all occupants and increase the monthly rental possibilities! Tenants will enjoy a two minute walk to the bustling town center! This multi family home offers an expansive layout, both inside and out, to accommodate any buyers needs!
Location
State MA
County Norfolk
Zoning R-30
Direction 93 East St Wrentham - Driveway on left side of property off Route 140.
Rooms
Basement Full
Interior
Interior Features Unit 1 Rooms(Living Room, Dining Room, Kitchen, Mudroom, Office/Den), Unit 2 Rooms(Living Room, Kitchen, Office/Den)
Flooring Tile, Carpet, Varies Per Unit, Hardwood
Appliance Gas Water Heater, Tank Water Heater, Utility Connections for Gas Range
Laundry Unit 1 Laundry Room
Exterior
Exterior Feature Garden, Stone Wall
Garage Spaces 5.0
Community Features Public Transportation, Shopping, Tennis Court(s), Park, Walk/Jog Trails, Stable(s), Golf, Medical Facility, Bike Path, Conservation Area, Highway Access, House of Worship, Public School, T-Station
Utilities Available for Gas Range
Waterfront Description Beach Front, Other (See Remarks)
Roof Type Shingle
Total Parking Spaces 6
Garage Yes
Building
Lot Description Wooded, Gentle Sloping, Level
Story 4
Foundation Stone
Sewer Private Sewer
Water Public
Others
Acceptable Financing Contract
Listing Terms Contract
Read Less
Bought with David Fasano • Streamline Realty, LLC
GET MORE INFORMATION




