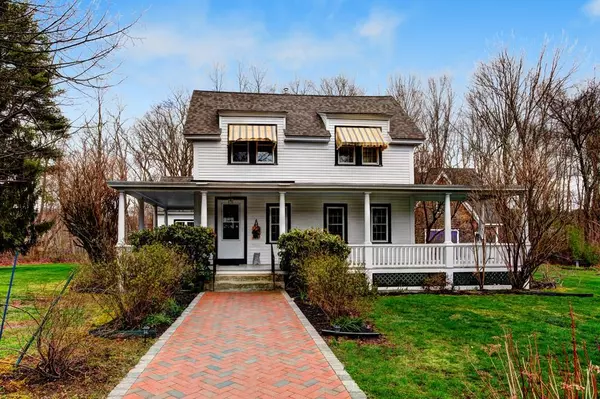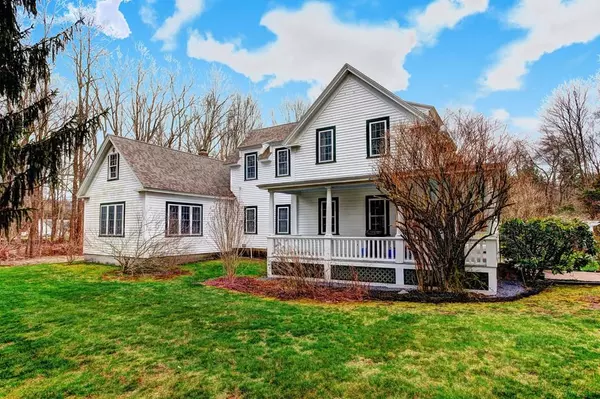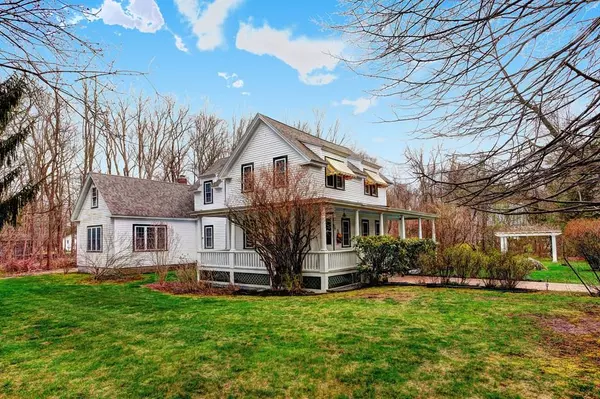For more information regarding the value of a property, please contact us for a free consultation.
729 Center Street Dighton, MA 02764
Want to know what your home might be worth? Contact us for a FREE valuation!

Our team is ready to help you sell your home for the highest possible price ASAP
Key Details
Sold Price $370,000
Property Type Single Family Home
Sub Type Single Family Residence
Listing Status Sold
Purchase Type For Sale
Square Footage 2,001 sqft
Price per Sqft $184
MLS Listing ID 72643067
Sold Date 06/12/20
Style Colonial
Bedrooms 3
Full Baths 2
HOA Y/N false
Year Built 1893
Annual Tax Amount $4,859
Tax Year 2020
Lot Size 0.940 Acres
Acres 0.94
Property Description
It's rare to find such a wonderful property like this one. The gardens and plantings alone are just amazing with rose lined new brick walkway leading to wrap around porch. Pergola topped with wisteria. Such a peaceful back yard! Walk thru this spacious home by visual tour. Huge family room w/pellet stove. Xtra large dining room too! Kitchen was remodelled several years ago. First floor laundry off kitchen w/door to back yard. So much charm, high ceilings! Very convenient first floor bath right off the study/office with built ins and french door. Windows are Harvey brand. propane for gas cooking. also gas line on the street. All good sized rooms and lots of space and attic too. Cast iron boiler serviced yearly. The 2 story barn just built 2003 has tons of room for lots of possibilities. Please watch visual tour and/or slide show prior to requesting showing.
Location
State MA
County Bristol
Zoning res
Direction Rt. 44 to Williams to Center
Rooms
Basement Full, Interior Entry, Bulkhead, Sump Pump, Concrete, Unfinished
Primary Bedroom Level Second
Kitchen Wood / Coal / Pellet Stove, Flooring - Stone/Ceramic Tile
Interior
Heating Central, Hot Water, Pellet Stove, Ductless
Cooling Ductless
Flooring Tile, Hardwood, Flooring - Stone/Ceramic Tile
Fireplaces Number 1
Fireplaces Type Kitchen
Appliance Range, Dishwasher, Washer/Dryer, Oil Water Heater, Tank Water Heaterless, Utility Connections for Gas Range, Utility Connections for Electric Dryer
Laundry First Floor, Washer Hookup
Exterior
Exterior Feature Fruit Trees, Garden
Community Features Highway Access
Utilities Available for Gas Range, for Electric Dryer, Washer Hookup
Roof Type Shingle
Total Parking Spaces 10
Garage No
Building
Lot Description Easements, Cleared, Level
Foundation Stone
Sewer Private Sewer
Water Public
Others
Senior Community false
Acceptable Financing Contract
Listing Terms Contract
Read Less
Bought with Gregory Bramwell • RE/MAX Real Estate Center



