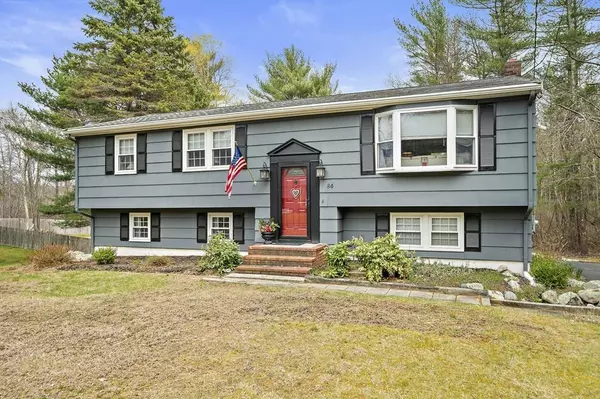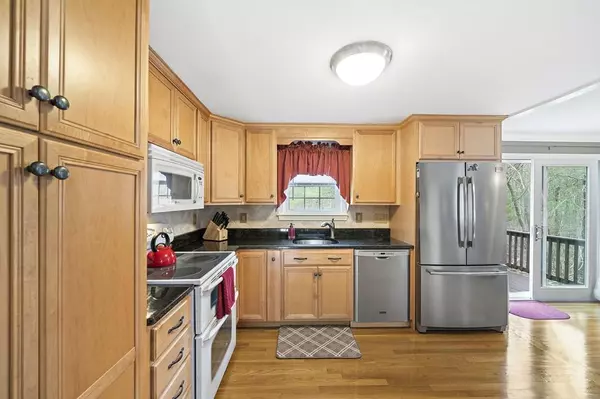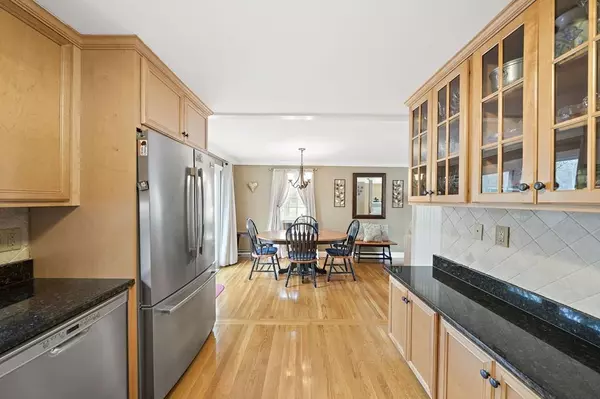For more information regarding the value of a property, please contact us for a free consultation.
84 High St Pembroke, MA 02359
Want to know what your home might be worth? Contact us for a FREE valuation!

Our team is ready to help you sell your home for the highest possible price ASAP
Key Details
Sold Price $399,000
Property Type Single Family Home
Sub Type Single Family Residence
Listing Status Sold
Purchase Type For Sale
Square Footage 1,056 sqft
Price per Sqft $377
MLS Listing ID 72641873
Sold Date 06/15/20
Bedrooms 3
Full Baths 2
Year Built 1967
Annual Tax Amount $4,983
Tax Year 2020
Lot Size 0.570 Acres
Acres 0.57
Property Description
**Back on Market due to Buyer Financing**. Welcome to Pembroke!!! Pride of ownership shows throughout this beautiful split level ranch & is move-in ready! Offering three good sized bedrooms, two full baths w/pedestal sink, beadboard, gleaming hardwood flooring & open floor plan. Master Bed has three closets - two custom made w/built-in drawers & Minka-Aire Remote Controlled ceiling fans ( all bedrooms). The kitchen offers newer cabinetry, granite counters, microwave, range, stainless-steel refrigerator & dishwasher (2018). Large walkout basement w/finished family room, sliders, full bath, & laundry. Exterior patio w/pavers, freshly sanded & painted deck off kitchen. Back patio/deck & yard are peaceful, private & full of nature. Conveniently located, close to highways, restaurants, & stores. Only 8 miles to Duxbury Beach & Powder Point Bridge. A short commute to Halifax commuter rail. Please see the virtual tour prior to scheduling. Highest & Best Offers due Wed. 4/29 by 5:00 PM
Location
State MA
County Plymouth
Zoning RES
Direction Route 53 to High Street or Route 14 to High St
Rooms
Family Room Flooring - Wood, Exterior Access, Open Floorplan, Slider, Lighting - Overhead
Basement Full, Finished, Walk-Out Access
Primary Bedroom Level Main
Dining Room Flooring - Hardwood, Window(s) - Bay/Bow/Box, Deck - Exterior, Open Floorplan, Slider, Lighting - Overhead
Kitchen Flooring - Hardwood, Window(s) - Bay/Bow/Box, Countertops - Stone/Granite/Solid, Cabinets - Upgraded, Deck - Exterior, Exterior Access, Open Floorplan
Interior
Heating Forced Air, Oil
Cooling Window Unit(s), Whole House Fan
Flooring Tile, Hardwood
Appliance Range, Dishwasher, Microwave, Refrigerator, Washer, Dryer, Oil Water Heater, Utility Connections for Electric Range, Utility Connections for Electric Oven, Utility Connections for Electric Dryer
Laundry In Basement, Washer Hookup
Exterior
Exterior Feature Rain Gutters
Community Features Public Transportation, Shopping, Tennis Court(s), Park, Walk/Jog Trails, Stable(s), Golf, Bike Path, Conservation Area, Highway Access, House of Worship, Public School, T-Station
Utilities Available for Electric Range, for Electric Oven, for Electric Dryer, Washer Hookup
Roof Type Shingle
Total Parking Spaces 5
Garage No
Building
Lot Description Wooded, Cleared
Foundation Concrete Perimeter
Sewer Private Sewer
Water Public
Schools
Elementary Schools Hes
Middle Schools Pcms
High Schools Phs
Others
Acceptable Financing Lender Approval Required
Listing Terms Lender Approval Required
Read Less
Bought with Emmie Flaherty • Coldwell Banker Residential Brokerage - Duxbury



