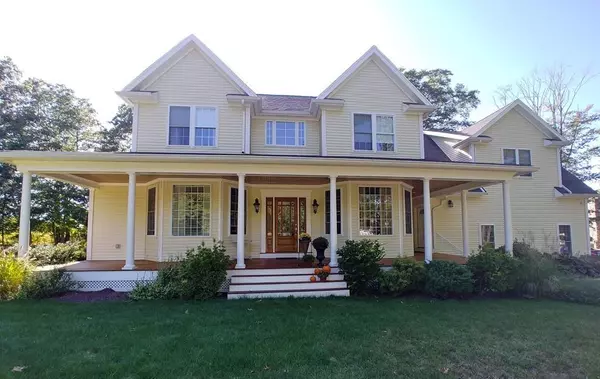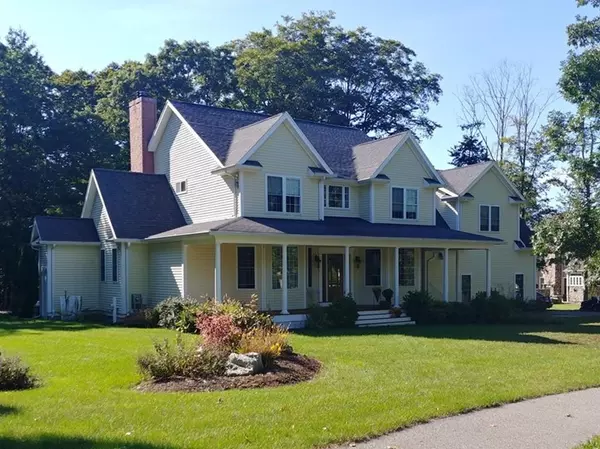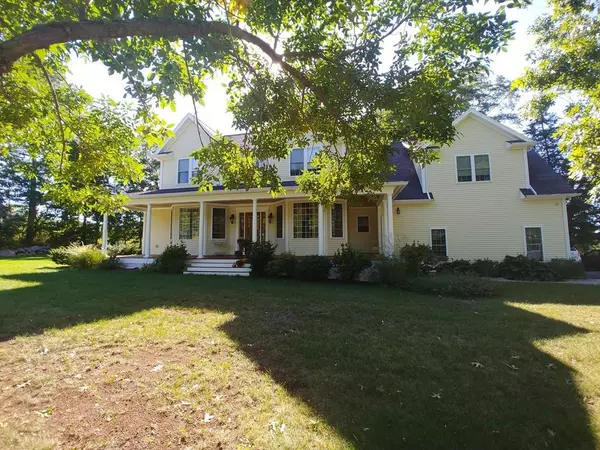For more information regarding the value of a property, please contact us for a free consultation.
551 Estherbrook Ave Dighton, MA 02715
Want to know what your home might be worth? Contact us for a FREE valuation!

Our team is ready to help you sell your home for the highest possible price ASAP
Key Details
Sold Price $575,000
Property Type Single Family Home
Sub Type Single Family Residence
Listing Status Sold
Purchase Type For Sale
Square Footage 3,596 sqft
Price per Sqft $159
MLS Listing ID 72565291
Sold Date 06/16/20
Style Colonial
Bedrooms 4
Full Baths 3
Half Baths 1
Year Built 2005
Annual Tax Amount $9,150
Tax Year 2019
Lot Size 1.000 Acres
Acres 1.0
Property Description
Love to ENTERTAIN? Have a large, extended FAMILY? Need a place for the IN-LAWS? Look no further - THIS home has it ALL! Large, 4 bedroom, 3.5 bath GEM is the PERFECT home for your family. Amazing DETAIL throughout - Hardwood Floors, Ceramic Tile, Granite Counters, Picture Windows, Crown Molding - just to name a few. First-floor MASTER SUITE. Eat-In Kitchen with Butler's Pantry and Wet Bar. Large in-law suite with private entrance features full kitchen and laundry hook-up. Desirable, well-kept neighborhood - GREAT for walks after dinner. This is a MUST SEE!
Location
State MA
County Bristol
Zoning RES
Direction Please use GPS
Rooms
Family Room Flooring - Hardwood
Basement Full, Partially Finished, Interior Entry, Garage Access, Concrete
Primary Bedroom Level Main
Dining Room Flooring - Hardwood, Open Floorplan, Crown Molding
Kitchen Bathroom - Half, Flooring - Hardwood, Pantry, Countertops - Stone/Granite/Solid, Wet Bar, Breakfast Bar / Nook, Open Floorplan, Recessed Lighting, Stainless Steel Appliances, Storage, Lighting - Pendant, Crown Molding, Breezeway
Interior
Interior Features Bathroom - Full, Bathroom - With Tub & Shower, Ceiling - Vaulted, Closet, Dining Area, Countertops - Upgraded, Cabinets - Upgraded, Recessed Lighting, Bathroom, Inlaw Apt., Bonus Room, Central Vacuum, Wet Bar
Heating Baseboard, Oil, Wood Stove
Cooling None
Flooring Tile, Carpet, Hardwood, Flooring - Stone/Ceramic Tile, Flooring - Wall to Wall Carpet, Flooring - Laminate
Fireplaces Number 1
Appliance Range, Dishwasher, Microwave, Refrigerator, Washer, Dryer, Water Treatment, Vacuum System, Stainless Steel Appliance(s), Plumbed For Ice Maker, Utility Connections for Gas Range, Utility Connections for Gas Dryer
Laundry Dryer Hookup - Electric, Washer Hookup, Gas Dryer Hookup, First Floor
Exterior
Exterior Feature Rain Gutters, Stone Wall
Garage Spaces 2.0
Community Features Shopping, Public School
Utilities Available for Gas Range, for Gas Dryer, Washer Hookup, Icemaker Connection
Roof Type Shingle
Total Parking Spaces 6
Garage Yes
Building
Lot Description Corner Lot, Level
Foundation Concrete Perimeter
Sewer Private Sewer
Water Public
Others
Acceptable Financing Contract
Listing Terms Contract
Read Less
Bought with Dan Gouveia Team • Keller Williams Realty



