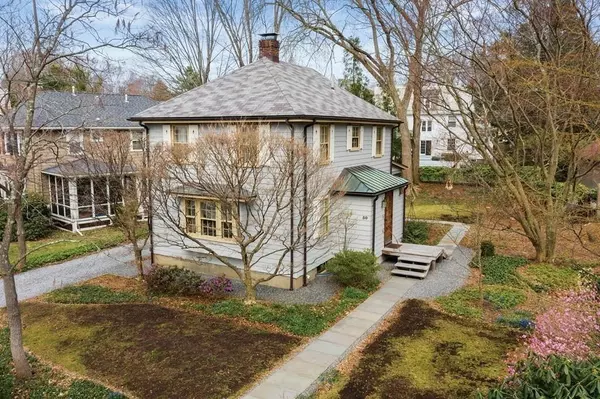For more information regarding the value of a property, please contact us for a free consultation.
50 Tarleton Rd Newton, MA 02459
Want to know what your home might be worth? Contact us for a FREE valuation!

Our team is ready to help you sell your home for the highest possible price ASAP
Key Details
Sold Price $930,000
Property Type Single Family Home
Sub Type Single Family Residence
Listing Status Sold
Purchase Type For Sale
Square Footage 1,635 sqft
Price per Sqft $568
Subdivision Newton Centre
MLS Listing ID 72647356
Sold Date 06/17/20
Style Colonial
Bedrooms 3
Full Baths 1
Half Baths 1
HOA Y/N false
Year Built 1925
Annual Tax Amount $8,014
Tax Year 2020
Lot Size 7,840 Sqft
Acres 0.18
Property Description
Classic and comfortable 1925 Colonial in a wonderful convenient location, on a tree-lined street only a short distance from Mason-Rice School, Newton Centre Playground, Crystal Lake, shops, restaurants and the "T." The house has been cared for and updated meticulously by long term owners. First floor has a spacious LR with a fireplace with period charm, an updated kitchen with cherry cabinets and a separate eating area, a lovely dining room which leads out to a stunning screen porch, and a half bath with radiant heat. On the second floor is a large master BR, two family bedrooms, and a recently renovated full bath. The house has high ceilings, beautiful hardwood floors, and an open layout. Lovely grounds with many period plantings and grass for play. Plantings include Oxydendron, Korean corpus Kousa, Tanyusho pine. Japanese maple. One car detached garage is in excellent condition. House next door is being built by owners; specs available at Newton website, ISD.
Location
State MA
County Middlesex
Area Newton Center
Zoning SR2
Direction Off Homer, near Park Lane
Rooms
Basement Full, Partially Finished, Sump Pump, Concrete
Primary Bedroom Level Second
Dining Room Flooring - Hardwood, Exterior Access
Kitchen Flooring - Hardwood, Dining Area, Pantry, Countertops - Stone/Granite/Solid, Breakfast Bar / Nook
Interior
Interior Features Play Room, Sun Room
Heating Central, Steam, Radiant, Natural Gas
Cooling None, Whole House Fan
Flooring Hardwood, Flooring - Hardwood
Fireplaces Number 1
Appliance Range, Dishwasher, Disposal, Refrigerator, Washer, Dryer, Gas Water Heater, Utility Connections for Gas Range, Utility Connections for Electric Range, Utility Connections for Gas Oven, Utility Connections for Electric Oven, Utility Connections for Electric Dryer
Laundry In Basement, Washer Hookup
Exterior
Exterior Feature Rain Gutters
Garage Spaces 1.0
Community Features Public Transportation, Shopping, Tennis Court(s), Park, Walk/Jog Trails, Highway Access, House of Worship, Public School, T-Station
Utilities Available for Gas Range, for Electric Range, for Gas Oven, for Electric Oven, for Electric Dryer, Washer Hookup
Roof Type Shingle
Total Parking Spaces 3
Garage Yes
Building
Lot Description Wooded, Level
Foundation Concrete Perimeter
Sewer Public Sewer
Water Public
Architectural Style Colonial
Schools
Elementary Schools Mason Rice
Middle Schools Brown
High Schools South Or North
Others
Acceptable Financing Contract
Listing Terms Contract
Read Less
Bought with Ray Durling • Leading Edge Real Estate



