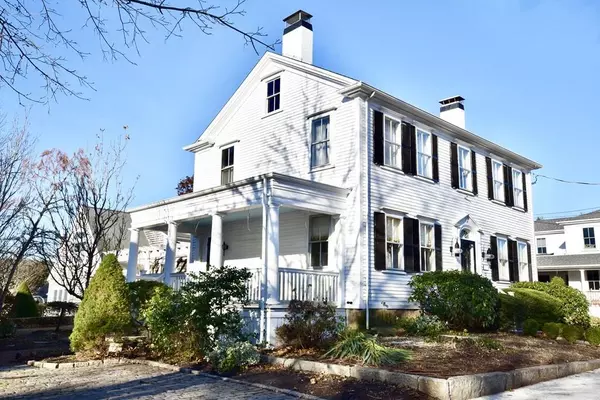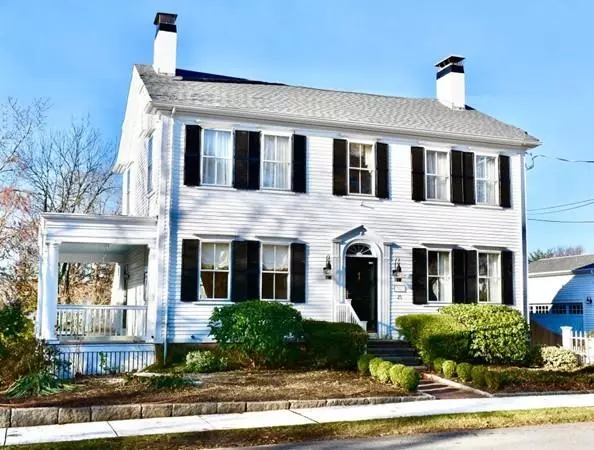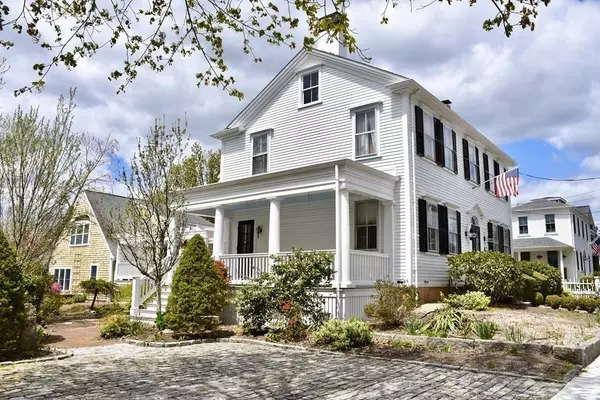For more information regarding the value of a property, please contact us for a free consultation.
25 North St. Mattapoisett, MA 02739
Want to know what your home might be worth? Contact us for a FREE valuation!

Our team is ready to help you sell your home for the highest possible price ASAP
Key Details
Sold Price $710,000
Property Type Single Family Home
Sub Type Single Family Residence
Listing Status Sold
Purchase Type For Sale
Square Footage 4,052 sqft
Price per Sqft $175
MLS Listing ID 72566526
Sold Date 06/19/20
Style Colonial, Antique
Bedrooms 4
Full Baths 3
Half Baths 1
HOA Y/N false
Year Built 1830
Annual Tax Amount $10,803
Tax Year 2019
Lot Size 0.310 Acres
Acres 0.31
Property Description
View NEW photos/Virtual Tour!! Welcome home to the beautiful,move-in ready,updated Edward Buell House,conveniently located in the Village of Mattapoisett,(NO flood insurance) beaches,boating,golf courses,and highways! Walk right in to a bright open kitchen with center island and granite countertops,professional Viking 6-burner SS gas range,custom cabinetry,hardwood floors,skylight,fireplace and dining area.Additional first floor features: formal dining room,living room with fireplace,sitting room with French doors to the side deck,laundry room,half bath.The master bedroom (25'x15') has 2 walk-in closets,picture window,master bath with glass door tiled shower,tub,skylight and vaulted ceiling.On the second floor you will find 3 bedrooms and 2 FULL baths.The outdoor area offers professionally landscaped grounds,pergola covered deck,covered porch overlooking a patio,shed,and garage.Other amenities: A/C,irrigation system,and a ground floor office,walk-in closet and interior&exterior access!
Location
State MA
County Plymouth
Zoning VR1
Direction Rte. 6 to North St.
Rooms
Basement Full
Primary Bedroom Level First
Dining Room Flooring - Hardwood
Kitchen Bathroom - Half, Skylight, Closet, Flooring - Hardwood, Window(s) - Picture, Dining Area, Countertops - Stone/Granite/Solid, Kitchen Island, Cabinets - Upgraded, Exterior Access, Open Floorplan, Recessed Lighting, Gas Stove
Interior
Interior Features Bathroom - 3/4, Bathroom - Tiled With Shower Stall, Bathroom, Sitting Room
Heating Baseboard, Natural Gas
Cooling Central Air
Flooring Tile, Carpet, Hardwood, Flooring - Stone/Ceramic Tile
Fireplaces Number 2
Fireplaces Type Kitchen, Living Room, Bedroom
Appliance Range, Dishwasher, Disposal, Refrigerator, Gas Water Heater, Utility Connections for Gas Range, Utility Connections for Electric Dryer
Laundry Main Level, Electric Dryer Hookup, Washer Hookup, First Floor
Exterior
Exterior Feature Rain Gutters, Storage, Sprinkler System, Outdoor Shower
Garage Spaces 1.0
Community Features Public Transportation, Shopping, Park, Golf, Medical Facility, Bike Path, Conservation Area, Highway Access, House of Worship, Marina, Private School, Public School, University
Utilities Available for Gas Range, for Electric Dryer, Washer Hookup
Waterfront Description Beach Front, Harbor, Ocean, Walk to, Beach Ownership(Public)
Roof Type Shingle
Total Parking Spaces 2
Garage Yes
Building
Foundation Irregular
Sewer Public Sewer
Water Public
Architectural Style Colonial, Antique
Others
Senior Community false
Read Less
Bought with Paul Silva • Dawson Real Estate



