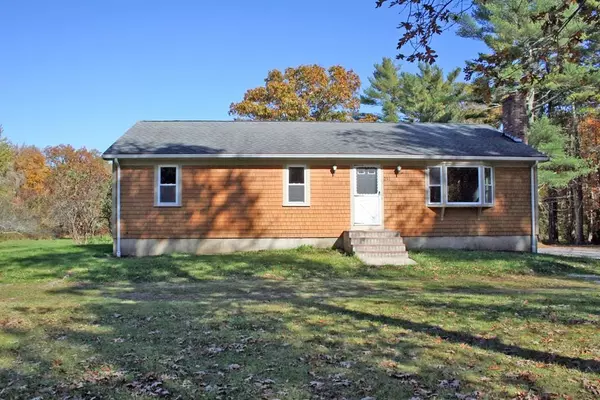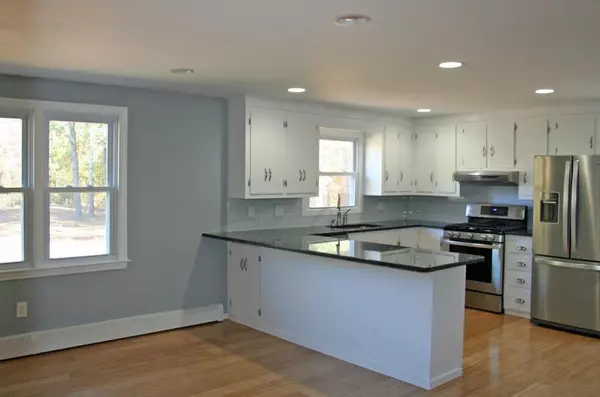For more information regarding the value of a property, please contact us for a free consultation.
231 Mattapoisett Rd Acushnet, MA 02743
Want to know what your home might be worth? Contact us for a FREE valuation!

Our team is ready to help you sell your home for the highest possible price ASAP
Key Details
Sold Price $400,000
Property Type Single Family Home
Sub Type Single Family Residence
Listing Status Sold
Purchase Type For Sale
Square Footage 1,344 sqft
Price per Sqft $297
Subdivision Mattapoisett Line
MLS Listing ID 72585664
Sold Date 05/29/20
Style Ranch
Bedrooms 3
Full Baths 2
Year Built 1984
Annual Tax Amount $4,399
Tax Year 2019
Lot Size 3.200 Acres
Acres 3.2
Property Description
Move right in to this beautifully renovated ranch style home! This home will surprise and delight you with its spacious eat in kitchen with stainless steel appliances, granite counters, and a breakfast bar overlooking the living room. There is a great living/family room with a floor to ceiling fireplace, bamboo (hardwood) floors throughout, three bedrooms and 2 full baths. The large 3.2 acre level yard with mature fruit trees is perfect for backyard gatherings. The neighborhood has so much to offer including close proximity to Mattapoisett restaurants and shops. Don't miss this one!
Location
State MA
County Bristol
Zoning 1
Direction North Main to Perry Hill Rd.; Right onto Mendall Rd.; Left onto Mattapoisett
Rooms
Basement Full
Primary Bedroom Level Main
Kitchen Closet/Cabinets - Custom Built, Flooring - Hardwood, Dining Area, Countertops - Stone/Granite/Solid, Breakfast Bar / Nook, Country Kitchen, Exterior Access, Recessed Lighting, Remodeled, Stainless Steel Appliances, Peninsula, Beadboard, Crown Molding
Interior
Heating Baseboard, Oil
Cooling None
Flooring Bamboo
Fireplaces Number 1
Fireplaces Type Living Room
Appliance Range, Dishwasher, Refrigerator, Oil Water Heater, Tank Water Heaterless, Plumbed For Ice Maker, Utility Connections for Gas Range, Utility Connections for Gas Oven, Utility Connections for Electric Dryer
Laundry In Basement, Washer Hookup
Exterior
Community Features Highway Access
Utilities Available for Gas Range, for Gas Oven, for Electric Dryer, Washer Hookup, Icemaker Connection
Roof Type Shingle
Total Parking Spaces 10
Garage No
Building
Lot Description Wooded, Level
Foundation Concrete Perimeter
Sewer Private Sewer
Water Private
Architectural Style Ranch
Schools
Elementary Schools Acushnet Elem.
Middle Schools Ford
High Schools Fairhaven/N.B.
Read Less
Bought with Zechariah Stockbarger • Amaral & Associates RE



