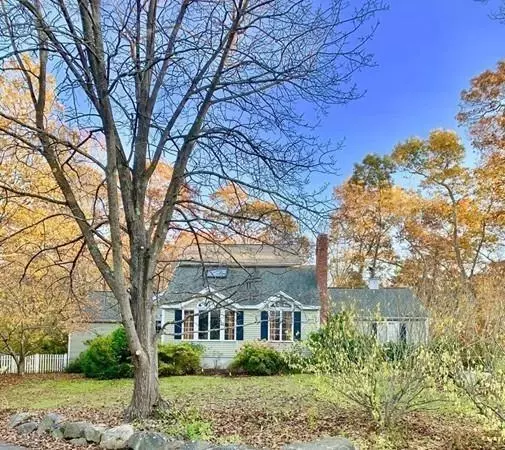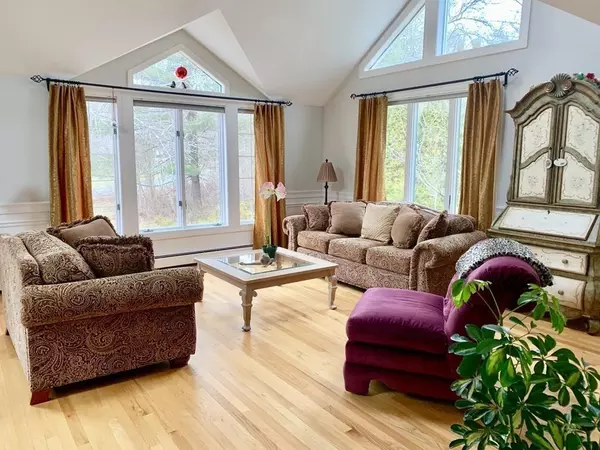For more information regarding the value of a property, please contact us for a free consultation.
18 Appaloosa Ln Hamilton, MA 01982
Want to know what your home might be worth? Contact us for a FREE valuation!

Our team is ready to help you sell your home for the highest possible price ASAP
Key Details
Sold Price $739,223
Property Type Single Family Home
Sub Type Single Family Residence
Listing Status Sold
Purchase Type For Sale
Square Footage 2,604 sqft
Price per Sqft $283
MLS Listing ID 72621734
Sold Date 06/01/20
Style Colonial, Contemporary, Other (See Remarks)
Bedrooms 3
Full Baths 2
Half Baths 1
HOA Y/N false
Year Built 1986
Annual Tax Amount $10,786
Tax Year 2020
Lot Size 1.020 Acres
Acres 1.02
Property Description
Beautiful home in a great neighborhood. Very open and sunny inside with a comfortable layout for easy living and entertaining. The large living room has cathedral ceiling, fireplace, wainscoting, skylight and large oversized windows. There is a formal dining room with crown molding and wainscoting, a home office on the first floor, family room with lots of large windows. The Master Bedroom is on the first floor with cathedral ceiling, hardwood floors and master bathroom with new soaking tub. The sunny kitchen just updated with granite, wine cooler, eat-in area opens to a screened porch. The large basement is finished and great for entertaining. Upstairs 2 Bedrooms and a walk-out deck. Hardwood floors throughout. There is in-law potential. The yard has lots of perennials and flowering shrubs. Easy walk to Chebacco Lake for Kayaking and walking trails. Huge finished basement not included in sq. footage.
Location
State MA
County Essex
Zoning Resid
Direction Essex Street to Appaloosa Lane
Rooms
Family Room Flooring - Hardwood, Recessed Lighting
Basement Full, Finished, Interior Entry, Bulkhead
Primary Bedroom Level Main
Dining Room Flooring - Hardwood, French Doors, Wainscoting, Crown Molding
Kitchen Cathedral Ceiling(s), Vaulted Ceiling(s), Flooring - Stone/Ceramic Tile, Dining Area, Countertops - Stone/Granite/Solid, Kitchen Island, Deck - Exterior, Recessed Lighting, Slider, Stainless Steel Appliances, Wine Chiller, Lighting - Overhead
Interior
Interior Features Ceiling Fan(s), Home Office, Mud Room, Bonus Room
Heating Central, Baseboard, Natural Gas
Cooling Window Unit(s), Wall Unit(s), Ductless
Flooring Wood, Tile, Hardwood, Stone / Slate, Flooring - Hardwood
Fireplaces Number 1
Fireplaces Type Living Room
Appliance Range, Oven, Dishwasher, Countertop Range, Refrigerator, Washer, Dryer, Gas Water Heater, Tank Water Heater, Plumbed For Ice Maker, Utility Connections for Electric Range, Utility Connections for Electric Oven, Utility Connections for Electric Dryer
Laundry In Basement
Exterior
Exterior Feature Balcony, Rain Gutters, Garden
Garage Spaces 2.0
Community Features Public Transportation, Shopping, Park, Walk/Jog Trails, Stable(s), Golf, Bike Path, House of Worship, Private School, Public School, T-Station, University
Utilities Available for Electric Range, for Electric Oven, for Electric Dryer, Icemaker Connection
Waterfront Description Beach Front, Harbor, Lake/Pond, Ocean, Walk to, Beach Ownership(Public)
View Y/N Yes
View Scenic View(s)
Roof Type Shingle, Asphalt/Composition Shingles
Total Parking Spaces 6
Garage Yes
Building
Lot Description Wooded, Cleared
Foundation Concrete Perimeter
Sewer Private Sewer
Water Public
Architectural Style Colonial, Contemporary, Other (See Remarks)
Schools
Elementary Schools Winthrop
Middle Schools Miles River
High Schools Hamilton-Wenham
Others
Senior Community false
Acceptable Financing Contract
Listing Terms Contract
Read Less
Bought with Beth Buckingham • J. Barrett & Company



