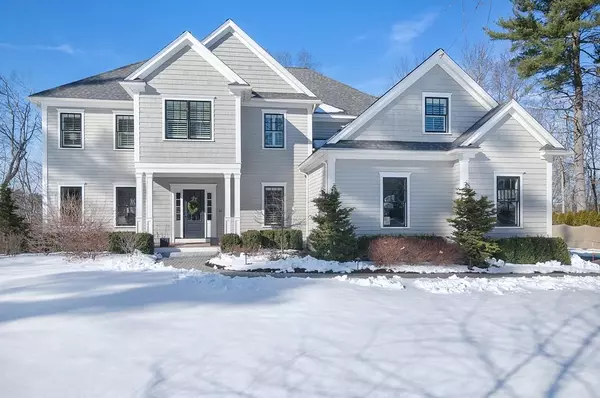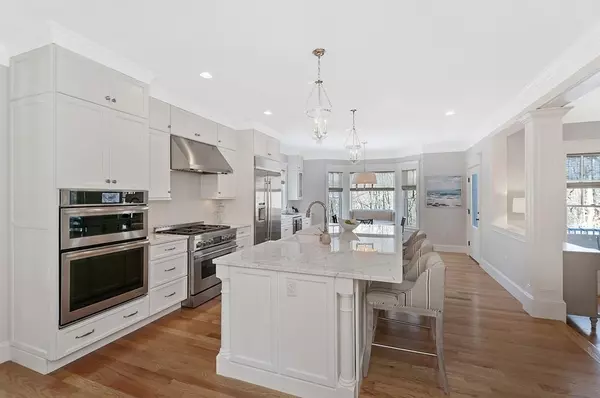For more information regarding the value of a property, please contact us for a free consultation.
11 Hanover Rd Carlisle, MA 01741
Want to know what your home might be worth? Contact us for a FREE valuation!

Our team is ready to help you sell your home for the highest possible price ASAP
Key Details
Sold Price $1,500,000
Property Type Single Family Home
Sub Type Single Family Residence
Listing Status Sold
Purchase Type For Sale
Square Footage 5,157 sqft
Price per Sqft $290
Subdivision Hanover Hills
MLS Listing ID 72617131
Sold Date 05/29/20
Style Colonial
Bedrooms 5
Full Baths 3
Half Baths 2
Year Built 2015
Annual Tax Amount $25,280
Tax Year 2019
Lot Size 2.000 Acres
Acres 2.0
Property Description
Located in Hanover Estates, Carlisle's premiere neighborhood. This well-designed residence features superior craftsmanship. It has a handsome street presence with exquisitely landscaped grounds, walkway, patios with brick outside fireplace and mature landscaping. The open floor plans lend itself to grand-scale entertaining as well as intimate gatherings. The uncompromising attention to detail, intricate moldings, and custom millwork are displayed throughout! The striking oversized windows allow for an abundance of light, in total there are 13 rooms, 5 bedrooms, 3 full bthrms , 2 1/2 bthrms.The public rooms are elegant, impressive and include a well-appointed kitchen with professional-grade appliances, marble counters & a large center island. The walkout l/l is finished with the same quality workmanship as the rest of the house, ensuite, designer spa-like bathrooms, 2nd-floor laundry and professionally designed throughout. This young home is better than new~Total perfection
Location
State MA
County Middlesex
Zoning Res
Direction Rt 225 to Hanover Rd
Rooms
Family Room Flooring - Hardwood, French Doors, Recessed Lighting
Basement Full, Walk-Out Access, Unfinished
Primary Bedroom Level Second
Dining Room Coffered Ceiling(s), Flooring - Hardwood, Wainscoting
Kitchen Flooring - Hardwood, Countertops - Stone/Granite/Solid, Kitchen Island
Interior
Interior Features Closet, Recessed Lighting, Mud Room, Study, Play Room, Bathroom, Game Room, Exercise Room
Heating Forced Air, Natural Gas
Cooling Central Air
Flooring Carpet, Hardwood, Flooring - Stone/Ceramic Tile
Fireplaces Number 1
Fireplaces Type Family Room
Appliance Oven, Dishwasher, Microwave, Refrigerator, Washer, Dryer, Water Softener, Gas Water Heater, Tank Water Heaterless, Utility Connections for Gas Range
Laundry Second Floor
Exterior
Exterior Feature Professional Landscaping, Sprinkler System, Decorative Lighting
Garage Spaces 3.0
Community Features Walk/Jog Trails, Conservation Area, Public School
Utilities Available for Gas Range
Roof Type Shingle
Total Parking Spaces 8
Garage Yes
Building
Lot Description Corner Lot
Foundation Concrete Perimeter
Sewer Private Sewer
Water Private
Read Less
Bought with Karen Desantis • Century 21 North East



