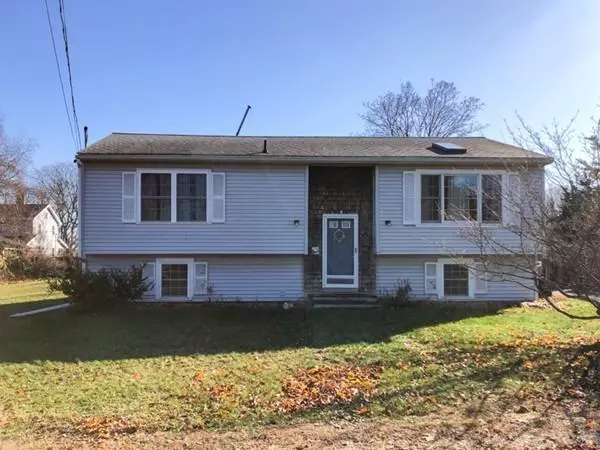For more information regarding the value of a property, please contact us for a free consultation.
17 Irving Rd Scituate, MA 02066
Want to know what your home might be worth? Contact us for a FREE valuation!

Our team is ready to help you sell your home for the highest possible price ASAP
Key Details
Sold Price $365,000
Property Type Single Family Home
Sub Type Single Family Residence
Listing Status Sold
Purchase Type For Sale
Square Footage 996 sqft
Price per Sqft $366
Subdivision Oceanside, Egypt Beach
MLS Listing ID 72595192
Sold Date 06/02/20
Style Raised Ranch
Bedrooms 2
Full Baths 2
Year Built 1985
Annual Tax Amount $5,043
Tax Year 2019
Lot Size 10,018 Sqft
Acres 0.23
Property Description
Here's a great opportunity to purchase an affordable home and reside in a sought after neighborhood close to Wampatuck Elementary School and Egypt Beach. This raised ranch was built in 1985 using prefab construction on a new poured concrete foundation. Previous structure was a 1920's colonial completely destroyed by fire in 1984. First floor has an eat in kitchen with natural gas range and slider to rear deck. Living room is light filled with a picture window and a vaulted ceiling. There are 2 large bedrooms each with a full bath. Flooring is laminate or WW. Heating is by a combination of electric baseboard and a natural gas freestanding gas stove which alone heats a good portion of the living space. The lower level is a large unfinished open area perfect for additional bedrooms, family room, rec room or office. Home needs work but well worth the effort. Large yard had a liner pool which was removed. Home is on TOWN SEWER and town water. Not in a flood zone.
Location
State MA
County Plymouth
Zoning res
Direction Tilden Rd or Hatherly Rd to Irving Rd
Rooms
Basement Full, Unfinished
Primary Bedroom Level First
Kitchen Flooring - Laminate, Dining Area, Open Floorplan, Slider, Gas Stove
Interior
Heating Central, Electric Baseboard, Natural Gas, Other
Cooling None
Flooring Vinyl, Laminate
Appliance Range, Dishwasher, Refrigerator, Washer, Dryer, Electric Water Heater, Utility Connections for Gas Range
Laundry Electric Dryer Hookup, Washer Hookup, In Basement
Exterior
Community Features Public Transportation, Shopping, Park, Walk/Jog Trails, Golf, Medical Facility, Laundromat, House of Worship, Marina, Private School, Public School, T-Station
Utilities Available for Gas Range
Waterfront Description Beach Front, Ocean, 3/10 to 1/2 Mile To Beach, Beach Ownership(Public)
Roof Type Shingle
Total Parking Spaces 3
Garage No
Building
Lot Description Cleared
Foundation Concrete Perimeter
Sewer Public Sewer
Water Public
Schools
Elementary Schools Wampatuck
Middle Schools Gates
High Schools Shs
Others
Senior Community false
Acceptable Financing Estate Sale
Listing Terms Estate Sale
Read Less
Bought with Janice Bosworth-Dunphy • Keller Williams Realty



