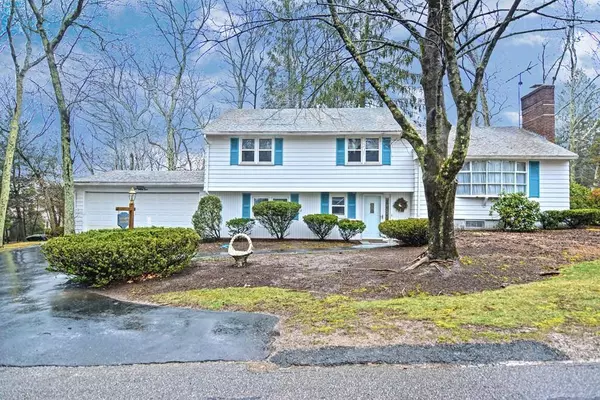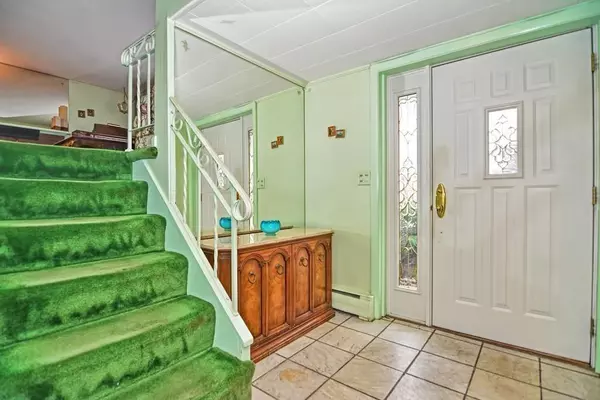For more information regarding the value of a property, please contact us for a free consultation.
895 Prospect Street Dighton, MA 02764
Want to know what your home might be worth? Contact us for a FREE valuation!

Our team is ready to help you sell your home for the highest possible price ASAP
Key Details
Sold Price $345,000
Property Type Single Family Home
Sub Type Single Family Residence
Listing Status Sold
Purchase Type For Sale
Square Footage 1,750 sqft
Price per Sqft $197
MLS Listing ID 72641631
Sold Date 05/29/20
Bedrooms 4
Full Baths 2
Half Baths 1
Year Built 1962
Annual Tax Amount $4,817
Tax Year 2020
Lot Size 0.450 Acres
Acres 0.45
Property Description
This home is a dream for those who love to entertain friends and family! Welcome guests from the large foyer.This 1st flr has a home office,full bath laundry area&bedrm providing privacy to guests or yourself. 2nd level boasts large living rm w/brick fireplace that opens to the sun drenched dining area.One step kitchen has great cabinet space&recessed lighting.3 additional bedrms on the 3rd flr provides rm for the growing family.Fin basement expands the living area even more w/family rm w/brick fireplace, work bench area & access to the 2 car garage! Walk up attic storage. New electrical service from the street,natural gas hot water tank replaced in 2012,vinyl replacement windows throughout.Entertain all Summer long in the spacious yard providing wonderful landscaping opportunity. Don't miss this impeccable value!
Location
State MA
County Bristol
Zoning RES
Direction From Winthrop St, Turn onto S Walker St, Turn right onto Forest St, Turn Left onto Prospect St
Rooms
Family Room Closet, Flooring - Wall to Wall Carpet, Cable Hookup
Basement Full, Finished, Interior Entry, Garage Access
Primary Bedroom Level Third
Dining Room Flooring - Wall to Wall Carpet
Kitchen Closet/Cabinets - Custom Built, Breakfast Bar / Nook, Exterior Access, Recessed Lighting
Interior
Interior Features Office, Foyer, Sauna/Steam/Hot Tub
Heating Baseboard, Natural Gas
Cooling None
Flooring Tile, Carpet, Marble, Flooring - Marble
Fireplaces Number 2
Fireplaces Type Family Room, Living Room
Appliance Oven, Dishwasher, Trash Compactor, Refrigerator, Washer, Dryer, Gas Water Heater, Tank Water Heater, Utility Connections for Electric Range, Utility Connections for Electric Oven, Utility Connections for Electric Dryer
Laundry Laundry Closet, First Floor, Washer Hookup
Exterior
Garage Spaces 2.0
Community Features Public Transportation, Shopping, Medical Facility, Highway Access, House of Worship, Private School, Public School
Utilities Available for Electric Range, for Electric Oven, for Electric Dryer, Washer Hookup
Roof Type Shingle
Total Parking Spaces 6
Garage Yes
Building
Lot Description Corner Lot
Foundation Concrete Perimeter
Sewer Public Sewer
Water Public
Schools
High Schools Dighton Reh, Ba
Others
Acceptable Financing Contract
Listing Terms Contract
Read Less
Bought with Pam Sheehan • Sheehan Realty



