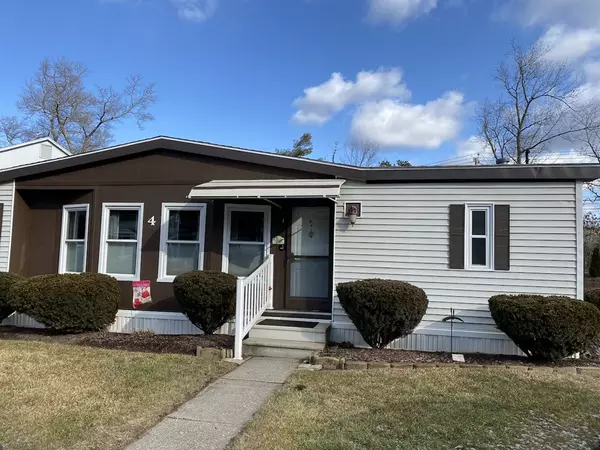For more information regarding the value of a property, please contact us for a free consultation.
4 Williams Way Westfield, MA 01085
Want to know what your home might be worth? Contact us for a FREE valuation!

Our team is ready to help you sell your home for the highest possible price ASAP
Key Details
Sold Price $75,000
Property Type Mobile Home
Sub Type Mobile Home
Listing Status Sold
Purchase Type For Sale
Square Footage 1,352 sqft
Price per Sqft $55
Subdivision Hampden Village
MLS Listing ID 72609106
Sold Date 06/05/20
Bedrooms 2
Full Baths 2
HOA Fees $439
HOA Y/N true
Year Built 1985
Tax Year 2019
Property Description
This home is sure to impress! Located in the sought after 55+ active lifestyle retirement community of Hampden Village! This double wide home features a wide open floor plan with spacious living room, dining area with built in hutch and kitchen with more counter and cabinet space than you can imagine! Two very good size bedrooms on either end of the home, one with master bath, other with bath just outside the bedroom door. Both baths are larger than you might expect! This home has a nearly brand new roof, replacement windows, central AC, covered patio and an oversized private back yard! This home is just absolutely immaculate! Tons of natural light and it is located on a culdesac with one other home. Buyer must be age 55 or older and is responsible for obtaining park approval. Lot fee is 439.00/month and includes taxes, water, trash pickup and use of community clubhouse, inground pool and tennis courts.
Location
State MA
County Hampden
Zoning mh
Direction Off Root Road
Rooms
Primary Bedroom Level First
Dining Room Closet/Cabinets - Custom Built, Flooring - Wall to Wall Carpet, Breakfast Bar / Nook, Exterior Access, Open Floorplan
Kitchen Flooring - Vinyl, Dining Area, Pantry, Breakfast Bar / Nook, Exterior Access, Open Floorplan, Pot Filler Faucet
Interior
Heating Forced Air, Oil
Cooling Central Air
Flooring Vinyl, Carpet
Appliance Range, Dishwasher, Disposal, Microwave, Refrigerator, Electric Water Heater, Utility Connections for Electric Range, Utility Connections for Electric Oven, Utility Connections for Electric Dryer
Laundry Laundry Closet, Flooring - Vinyl, Electric Dryer Hookup, Exterior Access, Washer Hookup, First Floor
Exterior
Exterior Feature Tennis Court(s), Storage
Pool In Ground
Community Features Public Transportation, Pool, Tennis Court(s), Highway Access
Utilities Available for Electric Range, for Electric Oven, for Electric Dryer, Washer Hookup
Roof Type Shingle
Total Parking Spaces 2
Garage No
Building
Lot Description Cul-De-Sac, Underground Storage Tank, Cleared, Level
Foundation Other
Sewer Private Sewer
Water Public
Others
Senior Community true
Read Less
Bought with Tori Denton • Park Square Realty



