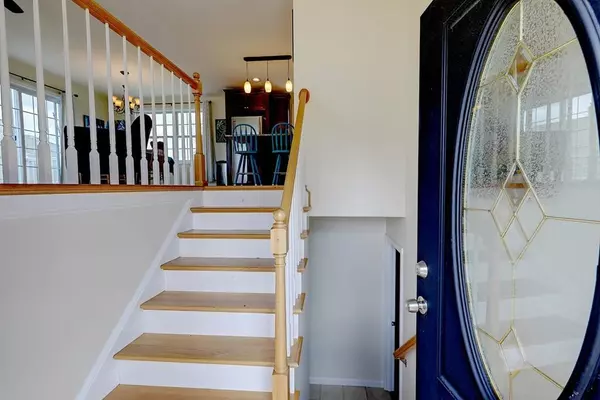For more information regarding the value of a property, please contact us for a free consultation.
101 Benjamin Pawtucket, RI 02861
Want to know what your home might be worth? Contact us for a FREE valuation!

Our team is ready to help you sell your home for the highest possible price ASAP
Key Details
Sold Price $310,000
Property Type Single Family Home
Sub Type Single Family Residence
Listing Status Sold
Purchase Type For Sale
Square Footage 1,248 sqft
Price per Sqft $248
Subdivision Darlington
MLS Listing ID 72647242
Sold Date 06/05/20
Style Raised Ranch
Bedrooms 3
Full Baths 2
HOA Y/N false
Year Built 2016
Annual Tax Amount $4,932
Tax Year 2019
Lot Size 4,791 Sqft
Acres 0.11
Property Description
Newer Construction (2016) Raised Ranch in the desirable section of Darlington. Kitchen features Granite countertops and espresso maple cabinets, Stainless steel appliances with island and overhanging pendant lights. Open floor plan with spacious living room and dining area. Sliding glass doors open to a sunny deck space. Hardwood floors throughout. Spacious master bedroom with en suite bath. Gas heat and Central air conditioning. Lower level features a large unfinished room with a laundry area with washer and dryer. Lower level plumbed for additional bath. There is another potential family room and an integral one car garage. Vinyl siding and easy to maintain. Corner lot is freshly seeded. Location is great for commuters to Boston via car or train. Close to Slater Park. A rare find in Darlington, and a turn key home. Will not last.
Location
State RI
County Providence
Zoning RS
Direction Use GPS
Interior
Heating Central, Forced Air, Natural Gas
Cooling Central Air
Flooring Tile, Hardwood
Appliance Range, Dishwasher, Disposal, Microwave, Refrigerator, Washer, Dryer, Water Treatment, Gas Water Heater, Tank Water Heater, Utility Connections for Gas Range, Utility Connections for Gas Oven, Utility Connections for Gas Dryer
Laundry Washer Hookup
Exterior
Exterior Feature Rain Gutters
Garage Spaces 1.0
Fence Fenced/Enclosed, Fenced
Community Features Public Transportation, Shopping, Park, Laundromat, Highway Access, House of Worship, Private School, Public School, T-Station
Utilities Available for Gas Range, for Gas Oven, for Gas Dryer, Washer Hookup, Generator Connection
Roof Type Shingle
Total Parking Spaces 2
Garage Yes
Building
Lot Description Corner Lot
Foundation Concrete Perimeter
Sewer Public Sewer
Water Public
Others
Senior Community false
Acceptable Financing Contract
Listing Terms Contract
Read Less
Bought with Kyle Seyboth • Keller Williams Realty Leading Edge



