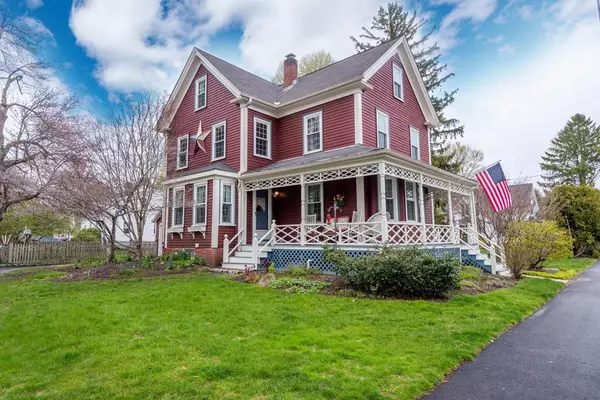For more information regarding the value of a property, please contact us for a free consultation.
34 Maple Street Hamilton, MA 01982
Want to know what your home might be worth? Contact us for a FREE valuation!

Our team is ready to help you sell your home for the highest possible price ASAP
Key Details
Sold Price $686,000
Property Type Single Family Home
Sub Type Single Family Residence
Listing Status Sold
Purchase Type For Sale
Square Footage 2,353 sqft
Price per Sqft $291
MLS Listing ID 72650067
Sold Date 06/08/20
Style Colonial, Victorian
Bedrooms 3
Full Baths 1
Half Baths 1
HOA Y/N false
Year Built 1900
Annual Tax Amount $9,138
Tax Year 2020
Lot Size 9,583 Sqft
Acres 0.22
Property Description
This charming and spacious home has not been offered in over 43 years and has been lovingly maintained. A perfect location sited on a large, level, corner lot situated in close proximity to Patton Park, library, commuter rail, restaurants and shops. Boasting new boiler (2020), updated 200 amp electric (2020) and open concept kitchen/dining area open to the oversized family room addition (2002) with cathedral ceiling, French door and gas fireplace; a wonderful place for family gatherings. The four-bedroom septic system offers the flexibility to use the third-floor bonus room with built-in beds as a fourth bedroom. Outside offers a wraparound farmer's porch, garden area, and two additional decks. Come see all this lovely home has to offer. Come home to Hamilton.
Location
State MA
County Essex
Area South Hamilton
Zoning R1A
Direction 1A (Monument Street) to Asbury Street to Maple Street.
Rooms
Family Room Cathedral Ceiling(s), Ceiling Fan(s), Beamed Ceilings, Closet/Cabinets - Custom Built, Flooring - Hardwood, Exterior Access
Basement Full, Bulkhead, Sump Pump, Concrete, Unfinished
Primary Bedroom Level Second
Dining Room Closet/Cabinets - Custom Built, Flooring - Hardwood, Exterior Access, Recessed Lighting, Crown Molding
Kitchen Flooring - Hardwood, Recessed Lighting, Peninsula, Lighting - Pendant, Crown Molding
Interior
Interior Features Closet - Double, Bonus Room, Mud Room
Heating Central, Steam, Natural Gas
Cooling None
Flooring Wood, Carpet, Hardwood, Flooring - Wall to Wall Carpet
Fireplaces Number 1
Fireplaces Type Family Room
Appliance Range, Dishwasher, Refrigerator, Washer, Dryer, Water Treatment, Gas Water Heater, Tank Water Heater, Plumbed For Ice Maker, Utility Connections for Electric Range, Utility Connections for Gas Dryer
Exterior
Exterior Feature Storage, Professional Landscaping, Garden
Garage Spaces 1.0
Community Features Shopping, Pool, Tennis Court(s), Park, Walk/Jog Trails, Medical Facility, House of Worship, Private School, Public School, T-Station
Utilities Available for Electric Range, for Gas Dryer, Icemaker Connection
Roof Type Shingle
Total Parking Spaces 4
Garage Yes
Building
Lot Description Corner Lot, Level
Foundation Stone, Brick/Mortar
Sewer Private Sewer
Water Public
Architectural Style Colonial, Victorian
Schools
Elementary Schools Winthrop/Cutler
Middle Schools Miles River
High Schools Hwrhs
Others
Senior Community false
Read Less
Bought with The Ternullo Real Estate Team • Leading Edge Real Estate



