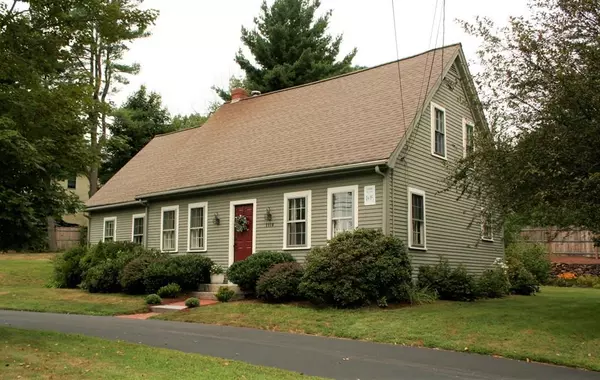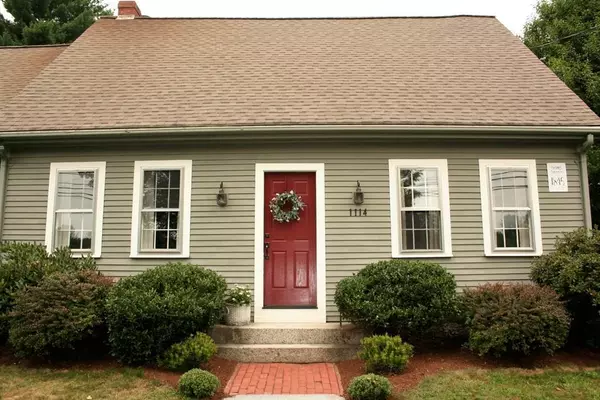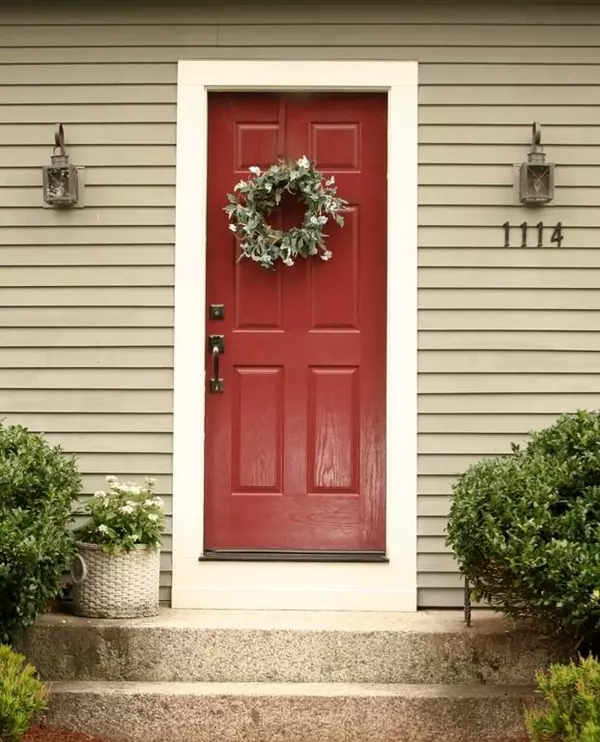For more information regarding the value of a property, please contact us for a free consultation.
1114 West St. Wrentham, MA 02093
Want to know what your home might be worth? Contact us for a FREE valuation!

Our team is ready to help you sell your home for the highest possible price ASAP
Key Details
Sold Price $438,000
Property Type Single Family Home
Sub Type Single Family Residence
Listing Status Sold
Purchase Type For Sale
Square Footage 1,956 sqft
Price per Sqft $223
MLS Listing ID 72616998
Sold Date 05/20/20
Style Cape
Bedrooms 3
Full Baths 2
Half Baths 1
HOA Y/N false
Year Built 1845
Annual Tax Amount $5,303
Tax Year 2020
Lot Size 0.670 Acres
Acres 0.67
Property Description
Pristine antique cape. Beautifully updated kitchen with new granite counter and white gorgeous cabinets, stainless steel appliances. Formal dining room with sparkling hardwoods,wainscoting and beamed ceiling. Cozy and warm living room with stone fireplace. Large first floor master and updated master bath . Adorable first floor family room with large box in window overlooking manicured yard. Two bedrooms on the second floor with large bathroom with double sink. Sitting area can be used as a office or baby nursery on the second floor. Large enclosed porch looking out to stone walls and mature plantings. Good size patio for those summer cook outs. Oversize garage with work bench and staircase leading to a huge loft. The loft could be used if finished as a office, it has electricity and has a side entrance. Lots of new updates. Septic installed 2019, new garage door openers, boiler 2015, new fence 2018 and many more. Two new Haier A/C heater units.Circular driveway.
Location
State MA
County Norfolk
Zoning res
Direction Wrentham center to West St.
Rooms
Family Room Flooring - Hardwood, Window(s) - Bay/Bow/Box
Basement Full, Bulkhead, Sump Pump, Concrete
Primary Bedroom Level First
Dining Room Flooring - Hardwood, Chair Rail, Wainscoting
Kitchen Flooring - Stone/Ceramic Tile, Pantry, Countertops - Stone/Granite/Solid, Cabinets - Upgraded, Country Kitchen, Open Floorplan, Recessed Lighting, Remodeled
Interior
Interior Features Internet Available - Unknown
Heating Baseboard, Oil
Cooling Wall Unit(s), Passive Cooling
Flooring Wood, Tile, Carpet
Fireplaces Number 1
Fireplaces Type Living Room
Appliance Range, Dishwasher, Microwave, Refrigerator, Oil Water Heater, Tank Water Heater, Utility Connections for Electric Range, Utility Connections for Electric Dryer
Laundry Washer Hookup
Exterior
Exterior Feature Rain Gutters, Storage, Professional Landscaping, Garden, Stone Wall
Garage Spaces 2.0
Utilities Available for Electric Range, for Electric Dryer, Washer Hookup
Total Parking Spaces 6
Garage Yes
Building
Foundation Concrete Perimeter, Stone
Sewer Private Sewer
Water Public
Read Less
Bought with Kelly Crowley • Keller Williams Elite
GET MORE INFORMATION




