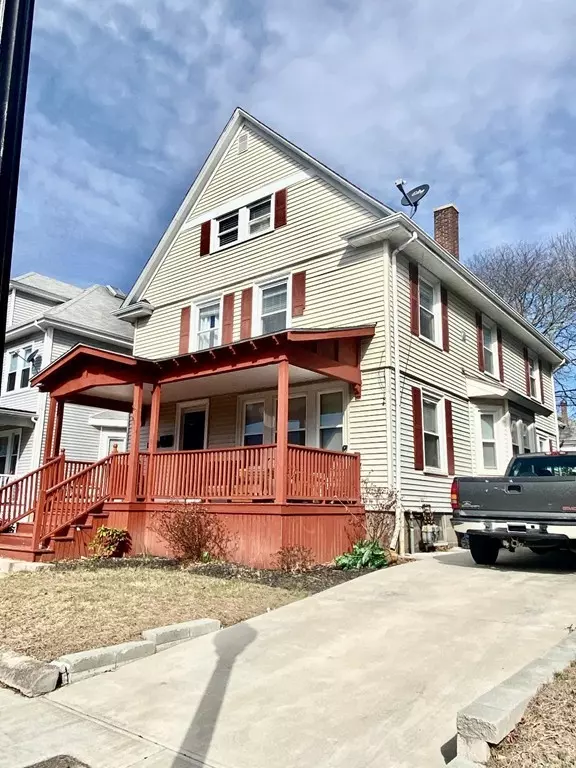For more information regarding the value of a property, please contact us for a free consultation.
231 Pope St New Bedford, MA 02740
Want to know what your home might be worth? Contact us for a FREE valuation!

Our team is ready to help you sell your home for the highest possible price ASAP
Key Details
Sold Price $310,000
Property Type Multi-Family
Sub Type Multi Family
Listing Status Sold
Purchase Type For Sale
Square Footage 2,560 sqft
Price per Sqft $121
MLS Listing ID 72634463
Sold Date 05/28/20
Bedrooms 4
Full Baths 3
Year Built 1910
Annual Tax Amount $3,263
Tax Year 2019
Lot Size 4,791 Sqft
Acres 0.11
Property Description
Seriously, this 2 Family Home with Cottage Setup is just amazing. The First Floor Unit offers Living Room, Dining Room with Fireplace, Eat-In Kitchen and 1 Oversized Bedroom. Hardwood floors, nice layout. The Second Floor is WOW!! Open layout, Exposed Brick, Hardwood Floors, 2 Full Baths, 1 Bdrm on the First Floor and 2 Bedrooms on the Second, All Remodeled with Central AC. Improved Concrete Driveway, Vinyl Siding, Recent Roof, Heating System, Central AC, Fenced in Yard are just a few of the reasons you need to see this home!! Private Appts only. No open houses at this time.
Location
State MA
County Bristol
Zoning RA
Direction Mapquest
Rooms
Basement Full
Interior
Interior Features Unit 1(Square, Bathroom With Tub & Shower), Unit 2(Square, Upgraded Cabinets, Upgraded Countertops, Bathroom with Shower Stall, Bathroom With Tub & Shower, Open Floor Plan), Unit 1 Rooms(Living Room, Dining Room, Kitchen), Unit 2 Rooms(Living Room, Dining Room, Kitchen, Mudroom, Office/Den)
Heating Unit 1(Forced Air), Unit 2(Forced Air)
Cooling Unit 1(Window AC), Unit 2(Central Air)
Flooring Wood, Unit 1(undefined), Unit 2(Hardwood Floors)
Fireplaces Number 1
Appliance Unit 1(Range, Refrigerator), Unit 2(Range, Microwave, Refrigerator), Gas Water Heater, Utility Connections for Gas Range
Exterior
Fence Fenced/Enclosed
Community Features Public Transportation, Park, Medical Facility, Laundromat, Highway Access, Public School, Sidewalks
Utilities Available for Gas Range
Roof Type Shingle
Total Parking Spaces 2
Garage No
Building
Lot Description Level
Story 3
Foundation Granite
Sewer Public Sewer
Water Public
Read Less
Bought with Serge Desir • Keller Williams Elite



