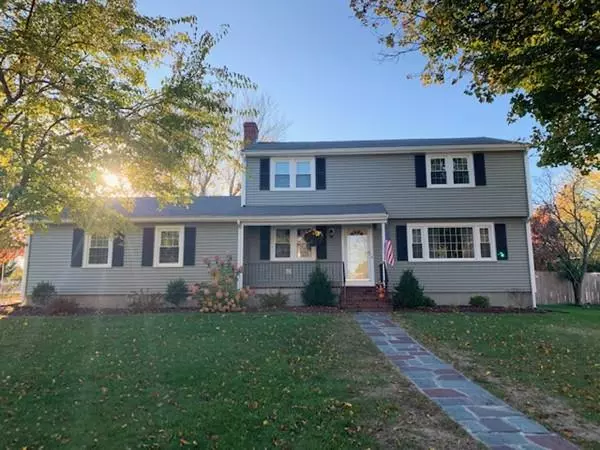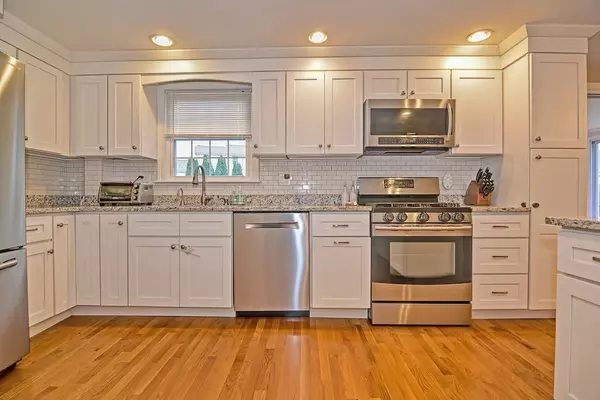For more information regarding the value of a property, please contact us for a free consultation.
15 Hampden Drive Norwood, MA 02062
Want to know what your home might be worth? Contact us for a FREE valuation!

Our team is ready to help you sell your home for the highest possible price ASAP
Key Details
Sold Price $625,000
Property Type Single Family Home
Sub Type Single Family Residence
Listing Status Sold
Purchase Type For Sale
Square Footage 2,455 sqft
Price per Sqft $254
Subdivision Quiet Family Neighborhood
MLS Listing ID 72639518
Sold Date 05/29/20
Style Colonial
Bedrooms 4
Full Baths 1
Half Baths 1
Year Built 1969
Annual Tax Amount $5,972
Tax Year 2020
Lot Size 0.360 Acres
Acres 0.36
Property Description
***Classic 4BR Colonial in wonderful family neighborhood!! This spotless home has it all: price, condition & location. Many quality and tasteful updates including: remodeled kitchen with white cabinets, SS appliances, granite counters, gas cooking and hardwood floors. Lovely first floor playroom, that is bright & sunny and perfect for the kids. Remodeled fireplaced family room. Bright & spacious formal living room. Recent insulation through Mass Save. Floored attic. Vinyl siding and replacement windows. Nicely finished lower level with lots of storage. Professionally landscaped yard (fenced) with storage shed. 2 car attached garage with mudroom. Terrific commuter location with very easy access to routes 1 and 95 plus close to shopping. Just move right in and enjoy all that Norwood has to offer! Great $$$ value!! NOTE: SHOWINGS BY PRIVATE APPOINTMENT***
Location
State MA
County Norfolk
Zoning Res
Direction Summer to Bristol to Plymouth to Hampden
Rooms
Family Room Flooring - Hardwood
Primary Bedroom Level Second
Dining Room Flooring - Hardwood
Kitchen Flooring - Hardwood, Countertops - Stone/Granite/Solid, Countertops - Upgraded, Cabinets - Upgraded
Interior
Interior Features Play Room
Heating Baseboard, Electric Baseboard, Natural Gas
Cooling Window Unit(s)
Flooring Vinyl, Carpet, Hardwood, Flooring - Stone/Ceramic Tile
Fireplaces Number 1
Fireplaces Type Family Room
Appliance Range, Dishwasher, Disposal, Refrigerator, Washer, Dryer, Gas Water Heater, Utility Connections for Gas Range, Utility Connections for Gas Oven, Utility Connections for Gas Dryer
Laundry Washer Hookup
Exterior
Exterior Feature Rain Gutters
Garage Spaces 2.0
Fence Fenced
Community Features Public Transportation, Shopping, Park, Golf, Medical Facility, Conservation Area, Highway Access, House of Worship, Private School, Public School, T-Station, Sidewalks
Utilities Available for Gas Range, for Gas Oven, for Gas Dryer, Washer Hookup
Roof Type Shingle
Total Parking Spaces 4
Garage Yes
Building
Lot Description Corner Lot, Level
Foundation Concrete Perimeter
Sewer Public Sewer
Water Public
Schools
Elementary Schools Balch
Middle Schools Coakley
High Schools Norwood
Read Less
Bought with Andrew M. McKinney • Buyers Brokers Only, LLC



