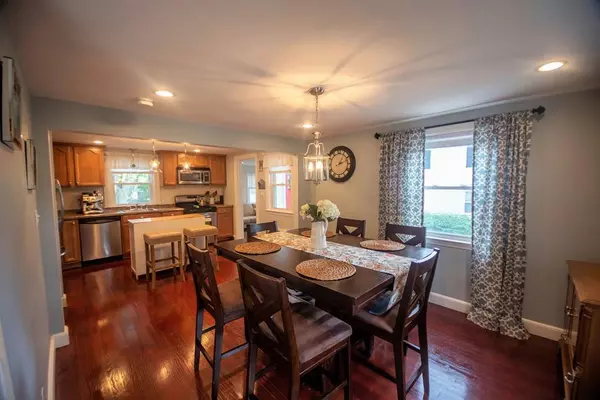For more information regarding the value of a property, please contact us for a free consultation.
44 2nd St Norwood, MA 02062
Want to know what your home might be worth? Contact us for a FREE valuation!

Our team is ready to help you sell your home for the highest possible price ASAP
Key Details
Sold Price $480,000
Property Type Single Family Home
Sub Type Single Family Residence
Listing Status Sold
Purchase Type For Sale
Square Footage 1,272 sqft
Price per Sqft $377
MLS Listing ID 72379745
Sold Date 10/18/18
Style Cape
Bedrooms 3
Full Baths 2
HOA Y/N false
Year Built 1950
Annual Tax Amount $4,107
Tax Year 2018
Lot Size 7,840 Sqft
Acres 0.18
Property Description
Nothing to do but move into this tastefully renovated cape, in a wonderful location. All the work was done approx., in the last ten years, including an expanded 2nd floor featuring 2 large front to back bedrooms with brand new carpet, new full bath & ample closets. The Chef's delight kitchen with cherry cabinets, ss appliances and refinished dark floor, opens to a formal dining room, great for entertaining. Side entrance has a newly finished family room. Formal living room with wood burning fireplace, 1st floor bedroom & updated full bath complete this floor. **Gas cooking** (2017) Top of the line HTP gas boiler, (2018) hot water heater, (2005) roof with one layer, New 'Nest' thermostat for convenient heat control. 100 amp electric circuit breakers, All replacement windows, recessed lighting throughout most of the rooms. All this on a fabulous fenced in level lot. Great commute, minutes to commuter rail and close to all major highways. Short stroll to Norwood's vibrant center & stores
Location
State MA
County Norfolk
Zoning Res
Direction Pleasant to East Cross to Second St
Rooms
Family Room Flooring - Wall to Wall Carpet, Exterior Access
Basement Full, Interior Entry, Bulkhead, Sump Pump
Primary Bedroom Level Second
Dining Room Flooring - Hardwood
Kitchen Flooring - Hardwood, Countertops - Upgraded, Cabinets - Upgraded, Open Floorplan, Recessed Lighting, Remodeled, Gas Stove
Interior
Heating Forced Air, Natural Gas
Cooling Window Unit(s)
Flooring Tile, Carpet, Hardwood
Fireplaces Number 1
Fireplaces Type Living Room
Appliance Range, Dishwasher, Disposal, Microwave, Refrigerator, Gas Water Heater, Utility Connections for Gas Range
Laundry In Basement
Exterior
Exterior Feature Storage
Fence Fenced/Enclosed, Fenced
Community Features Public Transportation, Shopping, Pool, Park, Medical Facility, Highway Access, House of Worship, Private School, Public School, T-Station, Sidewalks
Utilities Available for Gas Range
Roof Type Shingle
Total Parking Spaces 2
Garage No
Building
Lot Description Level
Foundation Concrete Perimeter
Sewer Public Sewer
Water Public
Others
Senior Community false
Read Less
Bought with Bryan Szela • McCormack & Scanlan Real Estate



