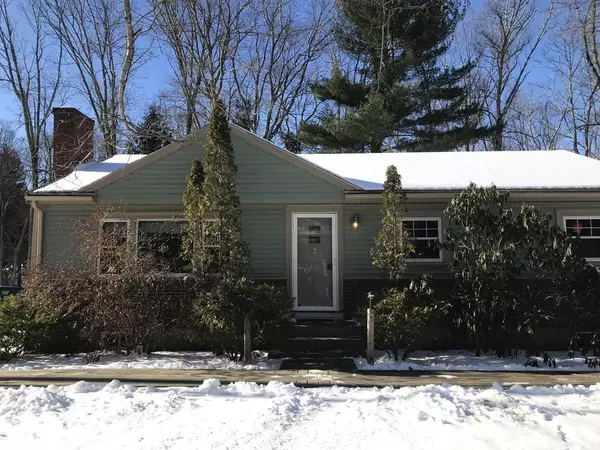For more information regarding the value of a property, please contact us for a free consultation.
270 High St Holliston, MA 01746
Want to know what your home might be worth? Contact us for a FREE valuation!

Our team is ready to help you sell your home for the highest possible price ASAP
Key Details
Sold Price $411,075
Property Type Single Family Home
Sub Type Single Family Residence
Listing Status Sold
Purchase Type For Sale
Square Footage 1,677 sqft
Price per Sqft $245
MLS Listing ID 72610297
Sold Date 05/18/20
Style Ranch
Bedrooms 3
Full Baths 2
HOA Y/N false
Year Built 1952
Annual Tax Amount $5,802
Tax Year 2019
Lot Size 0.560 Acres
Acres 0.56
Property Description
Come see this fantastic house and all it has to offer! As soon as you enter this wonderful home, you are welcomed into the inviting living room with lots of natural light and a cozy wood burning fireplace for the cold winter evenings. The open concept leads you into the beautifully updated custom kitchen that has gorgeous granite countertops, stainless steel appliances and tons of cabinets. All three bedrooms are on the main level for convenience, and the bathroom has been completely updated. Rounding out the main level is a large mudroom with wonderful built-in cubicles for everyone's coats, backpacks, boots, etc which helps keep the main living area clutter free! In the lower level you will find there is a nice family room, another full bathroom, as well as storage areas in the unfinished section. Outside has a great deck for grilling, and a level yard with a fenced-in play area for lots of outside enjoyment! Don't miss out on this wonderful home! Showings start this Sunday at 12pm.
Location
State MA
County Middlesex
Zoning 43
Direction Washington St. to High St.; or Concord St. to High St.
Rooms
Basement Full, Partially Finished, Interior Entry, Sump Pump
Primary Bedroom Level First
Kitchen Dining Area, Countertops - Stone/Granite/Solid, Remodeled, Stainless Steel Appliances
Interior
Interior Features Wired for Sound
Heating Forced Air, Oil
Cooling Central Air
Flooring Wood, Tile
Fireplaces Number 1
Fireplaces Type Living Room
Appliance Range, Dishwasher, Refrigerator, Electric Water Heater, Tank Water Heater, Utility Connections for Electric Range, Utility Connections for Electric Dryer
Laundry Electric Dryer Hookup, Washer Hookup, In Basement
Exterior
Exterior Feature Rain Gutters, Storage
Fence Fenced/Enclosed
Utilities Available for Electric Range, for Electric Dryer, Washer Hookup
Roof Type Shingle
Total Parking Spaces 6
Garage No
Building
Lot Description Level
Foundation Concrete Perimeter
Sewer Private Sewer
Water Public
Schools
Elementary Schools Placentino/Mill
Middle Schools Adams Middle
High Schools Holliston High
Read Less
Bought with JC Saenz • United Brokers
GET MORE INFORMATION




