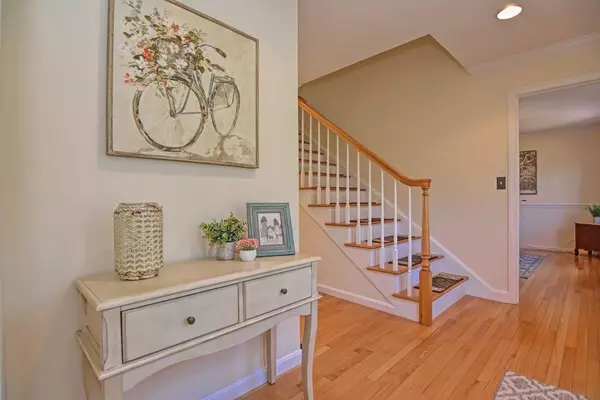For more information regarding the value of a property, please contact us for a free consultation.
1513 Pine St Dighton, MA 02715
Want to know what your home might be worth? Contact us for a FREE valuation!

Our team is ready to help you sell your home for the highest possible price ASAP
Key Details
Sold Price $449,000
Property Type Single Family Home
Sub Type Single Family Residence
Listing Status Sold
Purchase Type For Sale
Square Footage 2,204 sqft
Price per Sqft $203
MLS Listing ID 72635311
Sold Date 05/15/20
Style Colonial
Bedrooms 4
Full Baths 2
Half Baths 1
HOA Y/N false
Year Built 2004
Annual Tax Amount $6,300
Tax Year 2020
Lot Size 0.800 Acres
Acres 0.8
Property Description
Don't miss out on this stunning & spacious Dighton colonial set back on an impressive corner lot next to a cul-de-sac! Thoughtfully updated & meticulously maintained this young home boasts 4 bedrooms, 2.5 baths & offers over 2200sqft of living space. Enjoy a sunny eat-in kitchen complete w/ updated appliances, Corian counter tops & natural gas cooking. The first floor also includes a spacious dining room, updated powder room, over-sized fireplace w/ gas insert, sliders to the deck & a family room / living room area w/ the option of being open or made private w/ French doors. Head up the hardwood staircase to a second floor that includes a peaceful master suite with attached & updated bath, second floor laundry room, 3 more bedrooms and another updated bathroom! The private backyard is partially fenced-in & includes a covered patio area. With an attached 2-car garage, 2 zones of Hydro air heat & central air, a central vac system & alarm system this turn key home is sure to please!
Location
State MA
County Bristol
Zoning RES
Direction GPS
Rooms
Family Room Flooring - Wall to Wall Carpet, Slider
Basement Full, Concrete, Unfinished
Primary Bedroom Level Second
Dining Room Flooring - Hardwood
Kitchen Flooring - Stone/Ceramic Tile, Open Floorplan, Gas Stove
Interior
Interior Features Central Vacuum
Heating Oil, Hydro Air
Cooling Central Air
Flooring Wood, Tile, Carpet
Fireplaces Number 1
Appliance Range, Dishwasher, Microwave, Refrigerator, Tank Water Heaterless, Utility Connections for Gas Range, Utility Connections for Electric Dryer
Laundry Electric Dryer Hookup, Washer Hookup, Second Floor
Exterior
Garage Spaces 2.0
Community Features Walk/Jog Trails, Stable(s), Conservation Area
Utilities Available for Gas Range, for Electric Dryer, Washer Hookup
Roof Type Shingle
Total Parking Spaces 6
Garage Yes
Building
Lot Description Corner Lot, Cleared, Level
Foundation Concrete Perimeter
Sewer Private Sewer
Water Public
Schools
Elementary Schools Dighton Elem
Middle Schools Dighton Middle
High Schools Drrhs
Others
Senior Community false
Read Less
Bought with Joy Cambria • Century 21 David Smith R.E.



