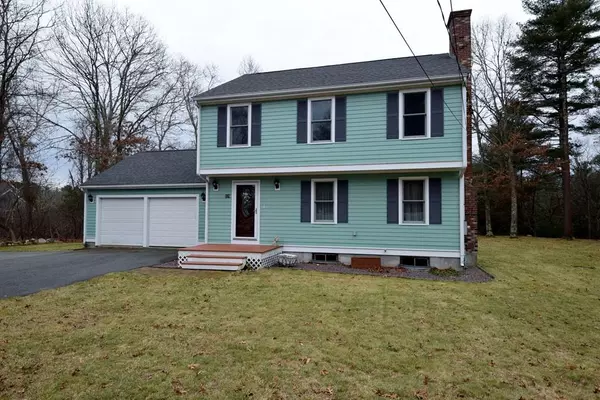For more information regarding the value of a property, please contact us for a free consultation.
379 School St Pembroke, MA 02359
Want to know what your home might be worth? Contact us for a FREE valuation!

Our team is ready to help you sell your home for the highest possible price ASAP
Key Details
Sold Price $439,000
Property Type Single Family Home
Sub Type Single Family Residence
Listing Status Sold
Purchase Type For Sale
Square Footage 2,058 sqft
Price per Sqft $213
MLS Listing ID 72605393
Sold Date 05/20/20
Style Garrison
Bedrooms 3
Full Baths 1
Half Baths 1
HOA Y/N false
Year Built 1996
Annual Tax Amount $5,444
Tax Year 2019
Lot Size 1.150 Acres
Acres 1.15
Property Description
Don't miss out! Only minutes from the commuter rail, this cozy Garrison is located in Pembroke. Beautifully maintained, and situated on 1.15 acres, recent updates include a 1 year old roof and a 2 year old furnace. The first floor offers an Eat-Kitchen with hardwood laminated flooring that opens up to a Dining Room with a large bay window and sliding glass doors that lead to a huge patio; ideal for indoor/outdoor entertaining. The large Living Room has a fireplace, and there's a half bath that also serves as a convenient first floor laundry. With three closets, the Master Bedroom offers storage aplenty. The partially finished basement is perfect for a playroom, family room, or man cave with plenty of room for storage. The 2 car garage is fully insulated; perfect for all your DIY projects. The level and private yard is ideal for gardens, pools, play areas, and more. With many conservation areas nearby, this home is perfect for those who enjoy hiking, biking, and nature at its best.
Location
State MA
County Plymouth
Zoning RES
Direction Take Rt. 27 (School St.) Pembroke.
Rooms
Basement Full, Partially Finished, Interior Entry, Bulkhead, Concrete
Primary Bedroom Level Second
Dining Room Flooring - Laminate, Window(s) - Bay/Bow/Box, Deck - Exterior, Open Floorplan, Recessed Lighting, Slider, Lighting - Overhead
Kitchen Flooring - Laminate, Countertops - Stone/Granite/Solid, Breakfast Bar / Nook, Recessed Lighting
Interior
Interior Features Internet Available - Broadband, Internet Available - Satellite
Heating Baseboard, Oil
Cooling Central Air
Flooring Tile, Vinyl, Carpet, Wood Laminate
Fireplaces Number 1
Fireplaces Type Living Room
Appliance Range, Dishwasher, Oil Water Heater, Tank Water Heaterless, Utility Connections for Electric Range, Utility Connections for Electric Dryer
Laundry Electric Dryer Hookup, Washer Hookup, First Floor
Exterior
Exterior Feature Rain Gutters, Storage
Garage Spaces 2.0
Community Features Public Transportation, Shopping, Walk/Jog Trails, Stable(s), Golf, Medical Facility, Bike Path, Conservation Area, Highway Access, House of Worship, Public School, T-Station
Utilities Available for Electric Range, for Electric Dryer, Washer Hookup
Roof Type Shingle
Total Parking Spaces 6
Garage Yes
Building
Lot Description Cleared, Level, Steep Slope
Foundation Concrete Perimeter
Sewer Private Sewer
Water Public
Schools
Elementary Schools Hes
Middle Schools Pcms
High Schools Phs
Others
Senior Community false
Read Less
Bought with Alexander Jean Baptiste • Keller Williams Elite



