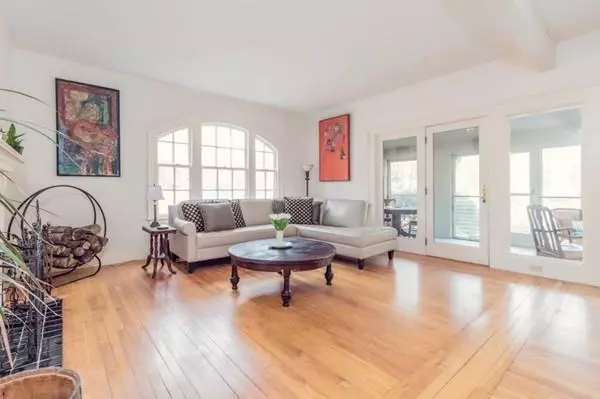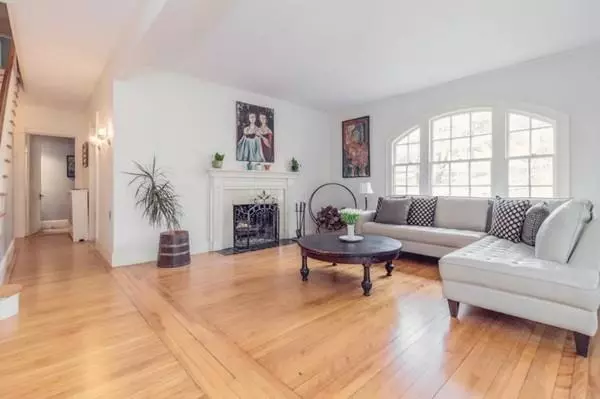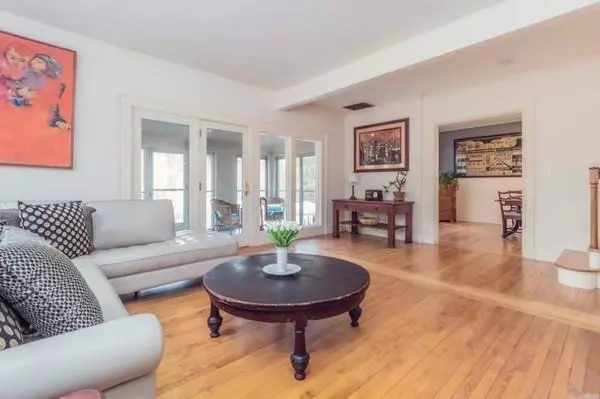For more information regarding the value of a property, please contact us for a free consultation.
425D Salisbury Lane Worcester, MA 01609
Want to know what your home might be worth? Contact us for a FREE valuation!

Our team is ready to help you sell your home for the highest possible price ASAP
Key Details
Sold Price $465,000
Property Type Single Family Home
Sub Type Single Family Residence
Listing Status Sold
Purchase Type For Sale
Square Footage 3,192 sqft
Price per Sqft $145
Subdivision Salisbury Area/ West Side/ Near Notre Dame Academy
MLS Listing ID 72628556
Sold Date 04/30/20
Style Colonial
Bedrooms 5
Full Baths 2
Half Baths 1
Year Built 1915
Annual Tax Amount $4,887
Tax Year 2019
Lot Size 10,018 Sqft
Acres 0.23
Property Description
Welcome home to one of the most desirable neighborhoods in Worcester! Located on a lovely, quiet dead end street right off Salisbury, in the heart of Worcester's West Side, this historical French Farmhouse style home was once part of the Knollwood Estate and retains its original charm with modern day amenities. The renovated gourmet kitchen features a large center island, stainless steel appliances and opens up to an elegant formal dining room. The spacious light-filled living room boasts a wood fireplace and access to the three season porch. Completing the first floor is a stunning library, laundry room, half bath, and a mud room. High ceilings and hardwood floors throughout. The second floor consists of five light-filled bedrooms with generous sized closets and two full bathrooms. Dual staircases inside, slate roof and a two car garage. This home has so much to offer. Come see it before it is gone!
Location
State MA
County Worcester
Area West Side
Zoning RS-10
Direction Off Salisbury. Just after Ellis Drive, across from Old Colony Rd.
Rooms
Family Room Flooring - Hardwood
Basement Full, Unfinished
Primary Bedroom Level Second
Dining Room Flooring - Hardwood
Kitchen Pantry, Kitchen Island
Interior
Heating Hot Water, Natural Gas
Cooling Window Unit(s)
Flooring Wood, Tile
Fireplaces Number 2
Fireplaces Type Living Room
Appliance Gas Water Heater, Tank Water Heater, Utility Connections for Gas Range, Utility Connections for Gas Oven, Utility Connections for Gas Dryer
Laundry Electric Dryer Hookup, Washer Hookup, First Floor
Exterior
Garage Spaces 2.0
Fence Fenced
Community Features Public Transportation, Shopping, Park, Medical Facility, Highway Access, House of Worship, Public School, University
Utilities Available for Gas Range, for Gas Oven, for Gas Dryer, Washer Hookup
Roof Type Slate
Total Parking Spaces 5
Garage Yes
Building
Foundation Stone
Sewer Public Sewer
Water Public
Architectural Style Colonial
Schools
Elementary Schools Flagg
Middle Schools Forest Grove
High Schools Doherty
Read Less
Bought with Joseph Abramoff • Real Living Barbera Associates | Worcester



