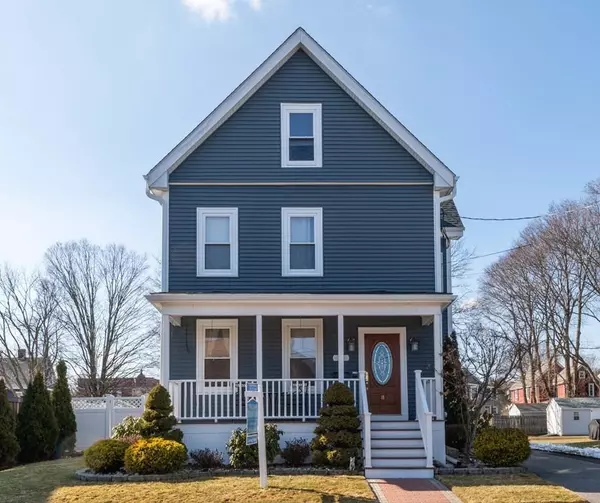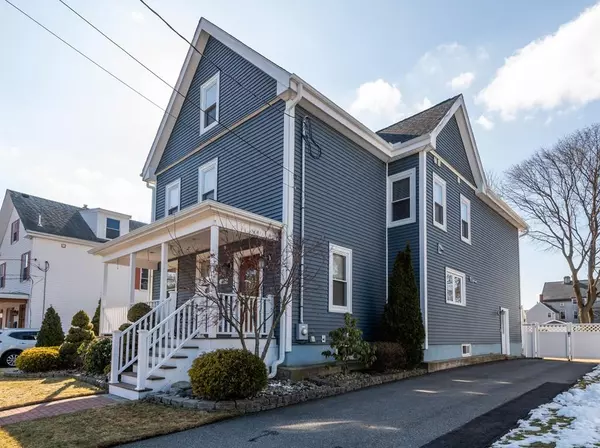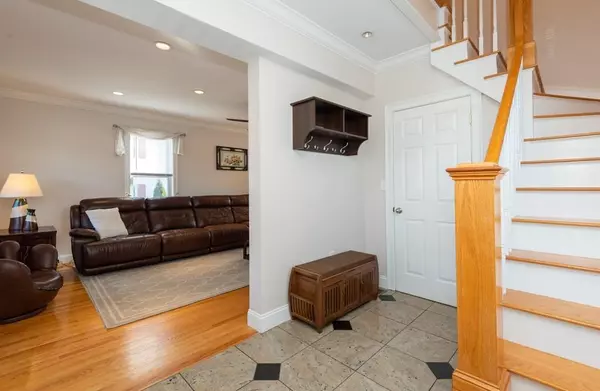For more information regarding the value of a property, please contact us for a free consultation.
19 Murray Street Wakefield, MA 01880
Want to know what your home might be worth? Contact us for a FREE valuation!

Our team is ready to help you sell your home for the highest possible price ASAP
Key Details
Sold Price $810,000
Property Type Single Family Home
Sub Type Single Family Residence
Listing Status Sold
Purchase Type For Sale
Square Footage 3,832 sqft
Price per Sqft $211
Subdivision West Side
MLS Listing ID 72626551
Sold Date 04/30/20
Style Colonial
Bedrooms 4
Full Baths 4
HOA Y/N false
Year Built 1885
Annual Tax Amount $6,254
Tax Year 2020
Lot Size 8,276 Sqft
Acres 0.19
Property Description
OH Thur 11:30-1&3:30-5& Sat12-2&Sun12:30-2:30Welcome to the ideal West Side neighborhood within walking distance of the Commuter Rail, Lake Quannapowitt, Moulton Park & Center for Shopping/Dining. Completely Renovated Colonial in 2009 move in condition w/four bedrooms & four bathrooms! The open concept w/high ceilings on the first level consists of a Living RM, Dining RM combo all open to an eat-in kitchen w/Granite island, SS Appliances, Double ovens, SS Hood, separate island for dining w/access to mudroom w/French Doors out to deck & fenced in lot. Full bath w/laundry is also located on the first level & makes for easy living. Three bedrooms upstairs on the second level w/two full bathrooms consists of a Masterbedroom suite w/walk-in closet, full bathroom w/double sinks, Jacuzzi tub & shower which is the ideal dream! The Third level is a perfect Nanny suite/w/ fourth bedroom, full bathroom & sitting area.The lower level w/office & exercise area is tucked away & private.CA,Natural Gas
Location
State MA
County Middlesex
Zoning residentia
Direction Chestnut St. to Murray St
Rooms
Family Room Closet, Flooring - Laminate, Exterior Access, Open Floorplan, Recessed Lighting, Remodeled
Basement Full, Crawl Space, Partially Finished, Concrete
Primary Bedroom Level Second
Dining Room Flooring - Hardwood, Exterior Access, Open Floorplan, Recessed Lighting, Remodeled, Slider, Crown Molding
Kitchen Bathroom - Full, Closet, Flooring - Hardwood, Dining Area, Pantry, Countertops - Stone/Granite/Solid, Countertops - Upgraded, French Doors, Kitchen Island, Cabinets - Upgraded, Deck - Exterior, Exterior Access, Open Floorplan, Recessed Lighting, Remodeled, Stainless Steel Appliances, Gas Stove, Crown Molding, Breezeway
Interior
Interior Features Bathroom - Full, Bathroom - Tiled With Tub & Shower, Closet - Linen, Closet, Pantry, Countertops - Upgraded, Open Floorplan, Recessed Lighting, Crown Molding, Open Floor Plan, Ceiling Fan(s), Countertops - Stone/Granite/Solid, Mud Room, Foyer, Sitting Room, Bathroom, Office, Wired for Sound, Other
Heating Forced Air, Natural Gas
Cooling Central Air
Flooring Tile, Hardwood, Flooring - Stone/Ceramic Tile, Flooring - Hardwood, Flooring - Laminate
Appliance Oven, Dishwasher, Disposal, Microwave, Washer, Dryer, ENERGY STAR Qualified Refrigerator, ENERGY STAR Qualified Dishwasher, Gas Water Heater, Utility Connections for Gas Range, Utility Connections for Electric Oven, Utility Connections for Gas Dryer
Laundry First Floor
Exterior
Exterior Feature Storage, Professional Landscaping, Other
Fence Fenced/Enclosed, Fenced
Community Features Public Transportation, Shopping, Park, Walk/Jog Trails, Golf, Laundromat, Highway Access, House of Worship, Other
Utilities Available for Gas Range, for Electric Oven, for Gas Dryer
Roof Type Shingle
Total Parking Spaces 4
Garage No
Building
Lot Description Cleared, Level
Foundation Concrete Perimeter, Stone
Sewer Public Sewer
Water Public
Architectural Style Colonial
Schools
Elementary Schools Walton School
Middle Schools Galvin School
High Schools Whs
Others
Senior Community false
Read Less
Bought with Kate Biggar • Yard For The Dog



