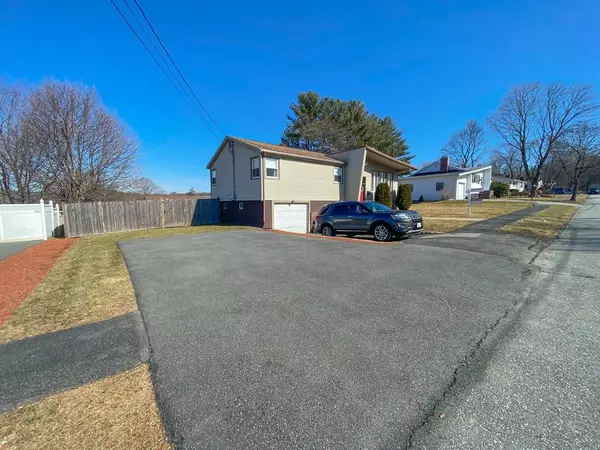For more information regarding the value of a property, please contact us for a free consultation.
25 Raylen Ave Peabody, MA 01960
Want to know what your home might be worth? Contact us for a FREE valuation!

Our team is ready to help you sell your home for the highest possible price ASAP
Key Details
Sold Price $591,000
Property Type Single Family Home
Sub Type Single Family Residence
Listing Status Sold
Purchase Type For Sale
Square Footage 2,000 sqft
Price per Sqft $295
Subdivision Rolling Hills
MLS Listing ID 72624104
Sold Date 05/01/20
Bedrooms 4
Full Baths 2
Year Built 1966
Annual Tax Amount $5,204
Tax Year 2020
Lot Size 10,454 Sqft
Acres 0.24
Property Description
A CHARMING 4 BED/2 FULL BATH SPLIT ENTRY IN THE HIGHLY DESIRED ROLLING HILLS NEIGHBORHOOD! Step Foot in this Home and You Will Be Immersed in Newly Refinished Hardwood Flooring throughout the Open-Floor Plan Spreading Across the Kitchen, Dining Room, and Over-Sized Living Room w/an Abundance of Space to Entertain All Your Guests! The Kitchen Comes Loaded with Stainless-Steel Appliances, Beautiful Corian Counters, an Elegant Glass Backsplash and Recessed Lighting! Completing the Kitchen is the Highly Desired Eat-in Island. Some Recent Improvements Include Furnace/AC, Hot Water Tank, Deck, Security System, Basement Flooring, Sprinkler System, 7 Year-old Roof, and much more! Take Advantage of the Central Air Conditioning and Live in Comfort this Summer! The Extraordinary Features of this Home Extend to the Large Fenced-in Backyard - Great for Children & Pets to Play in the Sun! Located Moments from Route 1, this is a MUST-SEE!
Location
State MA
County Essex
Area West Peabody
Zoning R1B
Direction Lowell St to Albert, Left on Nancy Ave, Right on Raylen Ave
Rooms
Family Room Flooring - Laminate, Cable Hookup, Open Floorplan, Recessed Lighting
Basement Full
Primary Bedroom Level First
Dining Room Flooring - Hardwood
Kitchen Flooring - Hardwood, Dining Area, Pantry, Countertops - Stone/Granite/Solid, Kitchen Island, Cabinets - Upgraded, Exterior Access, Open Floorplan, Recessed Lighting, Stainless Steel Appliances
Interior
Interior Features Office
Heating Forced Air, Natural Gas, Electric
Cooling Central Air
Flooring Tile, Laminate, Hardwood, Flooring - Laminate
Fireplaces Number 1
Fireplaces Type Family Room
Appliance Range, Dishwasher, Disposal, Microwave, Refrigerator, Gas Water Heater, Tank Water Heater, Utility Connections for Gas Range, Utility Connections for Gas Oven, Utility Connections for Electric Dryer
Laundry Dryer Hookup - Electric, Washer Hookup
Exterior
Exterior Feature Rain Gutters
Garage Spaces 1.0
Fence Fenced
Community Features Shopping, Walk/Jog Trails, Bike Path, Public School, Sidewalks
Utilities Available for Gas Range, for Gas Oven, for Electric Dryer
Roof Type Shingle
Total Parking Spaces 6
Garage Yes
Building
Foundation Concrete Perimeter
Sewer Public Sewer
Water Public
Schools
Elementary Schools J Mccarthy Elem
Middle Schools West Memorial M
High Schools Pvm Hs
Others
Senior Community false
Read Less
Bought with Ryan O'Neil • Redfin Corp.


