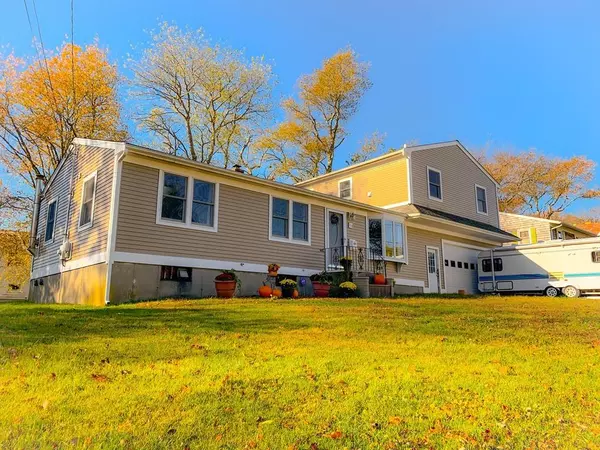For more information regarding the value of a property, please contact us for a free consultation.
113 Fir Ave Tiverton, RI 02878
Want to know what your home might be worth? Contact us for a FREE valuation!

Our team is ready to help you sell your home for the highest possible price ASAP
Key Details
Sold Price $352,000
Property Type Single Family Home
Sub Type Single Family Residence
Listing Status Sold
Purchase Type For Sale
Square Footage 1,624 sqft
Price per Sqft $216
Subdivision Garden Heights
MLS Listing ID 72591631
Sold Date 03/25/20
Bedrooms 3
Full Baths 3
HOA Y/N false
Year Built 1962
Annual Tax Amount $4,146
Tax Year 2019
Lot Size 7,840 Sqft
Acres 0.18
Property Description
Tucked back at the end of the street, this lovingly maintained and light filled home features an open style floor plan with a large eat-in kitchen, dining room, and full bath finished with a gracious 23x16 living room with wood stove. The second floor features two bedrooms with a full-shared bath and the master suite with bath. Skylights throughout bathe the home in natural light even on cloudy days. Storage abounds in the full basement and the attached garage. An adjoining deck is accessible via a sliding glass door off the kitchen that leads to the back yard. Updates include a new roof in 2009, Buderas forced hot water heating system with eight zones installed in 2013, indirect hot water, and 200 AMP electrical panel, septic, and tie in to public water. All this conveniently located to schools, Tom's Market, Classic Pizza and highway access, make this home definitely not a drive by.
Location
State RI
County Newport
Zoning R30
Direction Main Road to Garden Avenue, right onto Arbor Terrace, left onto Fir, follow to the end.
Rooms
Basement Full, Interior Entry, Garage Access, Sump Pump, Concrete
Primary Bedroom Level Second
Kitchen Deck - Exterior, Open Floorplan, Slider, Stainless Steel Appliances
Interior
Heating Baseboard, Oil, Other
Cooling Window Unit(s)
Flooring Laminate, Hardwood
Appliance Range, Dishwasher, Microwave, Refrigerator, Freezer, Oil Water Heater, Utility Connections for Electric Range, Utility Connections for Electric Oven, Utility Connections for Electric Dryer
Laundry Second Floor, Washer Hookup
Exterior
Garage Spaces 2.0
Community Features Public Transportation, Shopping, Highway Access, Public School
Utilities Available for Electric Range, for Electric Oven, for Electric Dryer, Washer Hookup
View Y/N Yes
View Scenic View(s)
Roof Type Shingle
Total Parking Spaces 5
Garage Yes
Building
Foundation Concrete Perimeter
Sewer Private Sewer
Water Public
Schools
Elementary Schools Tiverton
Middle Schools Tiverton Middle
High Schools Tiverton High
Others
Senior Community false
Read Less
Bought with Sarah Principe • William Raveis Chapman Enstone



