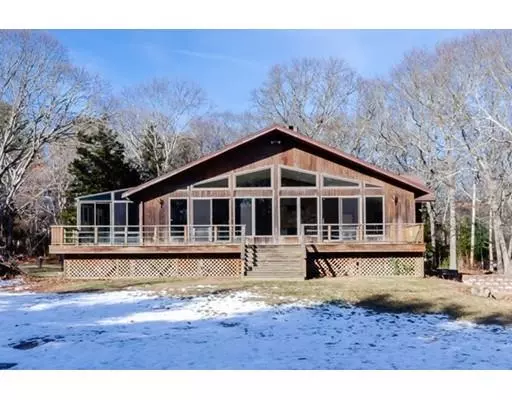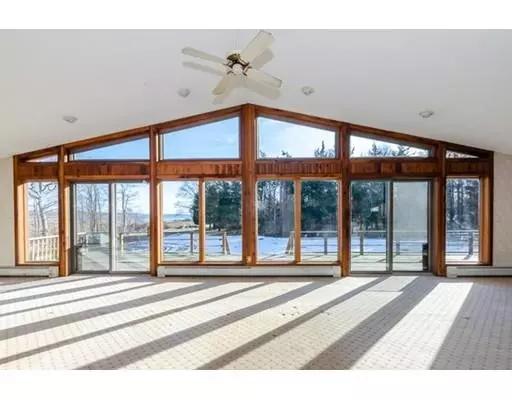For more information regarding the value of a property, please contact us for a free consultation.
20 Meadowbrook Ln Mattapoisett, MA 02739
Want to know what your home might be worth? Contact us for a FREE valuation!

Our team is ready to help you sell your home for the highest possible price ASAP
Key Details
Sold Price $550,000
Property Type Single Family Home
Sub Type Single Family Residence
Listing Status Sold
Purchase Type For Sale
Square Footage 2,501 sqft
Price per Sqft $219
MLS Listing ID 72600063
Sold Date 05/06/20
Style Contemporary
Bedrooms 3
Full Baths 2
Year Built 1984
Annual Tax Amount $7,194
Tax Year 2019
Lot Size 5.000 Acres
Acres 5.0
Property Description
New Price. Take in the sweeping waterviews from this gorgeous custom built, 3 bed/2 bath one level contemporary set on five pastoral acres in Mattapoisett's Brandt Island. A modern open floor plan with floor to ceiling windows and a majestic double-sided fireplace allows you to cozy up by a roaring fire while enjoying the expansive southerly water views. This impressive property also boasts a 20x30 horse barn complete with 3 stalls and clay floor. Just a short walk to the beach and nestled down a dead end road, 20 Meadowbrook Lane has all the serenity and privacy desired for a seasonal or year round coastal retreat. With a little TLC, one can make this magnificent home shine once again.
Location
State MA
County Plymouth
Area Brandt Island
Zoning MR3
Direction South on Brandt Island Road, Turn Left on Meadowbrook Lane (Meadowbrook is a dirt road)
Rooms
Family Room Open Floorplan
Basement Full
Primary Bedroom Level First
Dining Room Ceiling Fan(s), Vaulted Ceiling(s), Flooring - Wall to Wall Carpet, Window(s) - Picture, Balcony - Interior, French Doors, Deck - Exterior, Open Floorplan, Recessed Lighting
Interior
Interior Features Sun Room
Heating Baseboard, Radiant, Electric, Propane
Cooling None
Fireplaces Number 1
Fireplaces Type Dining Room, Living Room
Laundry Main Level, First Floor
Exterior
Exterior Feature Rain Gutters
Garage Spaces 1.0
Community Features Walk/Jog Trails, Golf, Bike Path, Conservation Area
Waterfront Description Beach Front, Ocean, 1/10 to 3/10 To Beach
View Y/N Yes
View Scenic View(s)
Roof Type Shingle
Total Parking Spaces 8
Garage Yes
Building
Lot Description Wooded, Flood Plain, Level
Foundation Concrete Perimeter
Sewer Private Sewer
Water Private
Architectural Style Contemporary
Schools
Elementary Schools Center/Ohs
Middle Schools Orr Junior Hs
High Schools Orr Hs
Read Less
Bought with Mathew J. Arruda • Robert Paul Properties, Inc.



