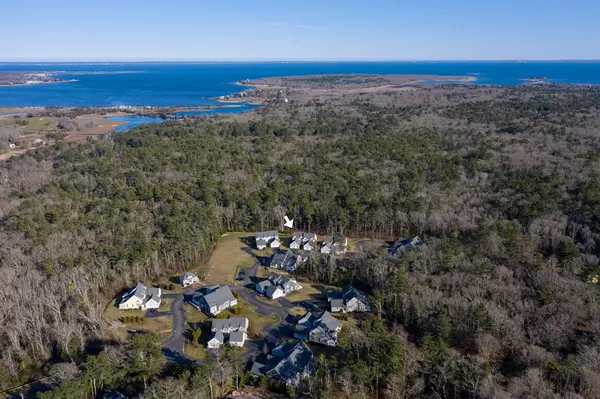For more information regarding the value of a property, please contact us for a free consultation.
102 Fairhaven Rd #22 Mattapoisett, MA 02739
Want to know what your home might be worth? Contact us for a FREE valuation!

Our team is ready to help you sell your home for the highest possible price ASAP
Key Details
Sold Price $475,000
Property Type Condo
Sub Type Condominium
Listing Status Sold
Purchase Type For Sale
Square Footage 1,628 sqft
Price per Sqft $291
MLS Listing ID 72638732
Sold Date 05/08/20
Bedrooms 2
Full Baths 2
Half Baths 1
HOA Fees $440/mo
HOA Y/N true
Year Built 2014
Annual Tax Amount $5,359
Tax Year 2019
Property Description
Mattapoisett Landing is a desirable, over-55, condominium village offering close proximity to all the amenities that this beautiful coastal town has to offer including beaches, walking and bike trails (including the nearby South Coast Rail Trail), boating, tennis, golf, restaurants/shops, and easy access to cities like Providence and Boston, and Island ferries. Unit-22 is a well-appointed 2BR, 3BA home with a 1st floor master suite (w/ handicap accessible shower), a 2-car garage with direct foyer access, and a full basement. A chef's kitchen overlooks the family room with beautiful millwork, cathedral ceiling and skylights, built-ins and gas fireplace. The entire house fills with sunlight all day long. The second-floor loft area is ideal for a home office, and you'll find plenty of closets and storage throughout, with a 1st floor laundry closet conveniently located in the foyer ½ bath. This unit location offers tons of privacy, with a back deck overlooking conservation land.
Location
State MA
County Plymouth
Zoning Res.
Direction Rt. 6 to 102 Fairhaven Rd. to The Landing to left side of complex
Rooms
Family Room Ceiling Fan(s), Walk-In Closet(s), Flooring - Wall to Wall Carpet
Primary Bedroom Level Main
Dining Room Flooring - Wood, Lighting - Pendant
Kitchen Flooring - Stone/Ceramic Tile, Window(s) - Bay/Bow/Box, Countertops - Stone/Granite/Solid, Kitchen Island, Cabinets - Upgraded, Stainless Steel Appliances, Gas Stove, Lighting - Pendant, Lighting - Overhead
Interior
Heating Forced Air, Natural Gas, Individual, Unit Control
Cooling Central Air, Individual, Unit Control
Flooring Wood, Tile, Carpet
Fireplaces Number 1
Fireplaces Type Living Room
Appliance Range, Dishwasher, Microwave, Refrigerator, Washer, Dryer, Gas Water Heater, Utility Connections for Gas Range, Utility Connections for Gas Oven, Utility Connections for Electric Dryer
Laundry In Unit, Washer Hookup
Exterior
Exterior Feature Rain Gutters, Professional Landscaping, Sprinkler System
Garage Spaces 2.0
Community Features Public Transportation, Shopping, Walk/Jog Trails, Stable(s), Golf, Medical Facility, Laundromat, Bike Path, Conservation Area, Highway Access, House of Worship, Marina, Public School, Adult Community
Utilities Available for Gas Range, for Gas Oven, for Electric Dryer, Washer Hookup
Waterfront Description Beach Front, Harbor, Ocean, 1 to 2 Mile To Beach, Beach Ownership(Public)
Roof Type Shingle
Total Parking Spaces 2
Garage Yes
Building
Story 2
Sewer Private Sewer
Water Public
Schools
Elementary Schools Center/Ohs
Middle Schools Orrjhs
High Schools Orrhs
Others
Pets Allowed Breed Restrictions
Senior Community true
Acceptable Financing Contract
Listing Terms Contract
Read Less
Bought with Jocelyn Demakis-Daluz • Demakis Family Real Estate, Inc.



