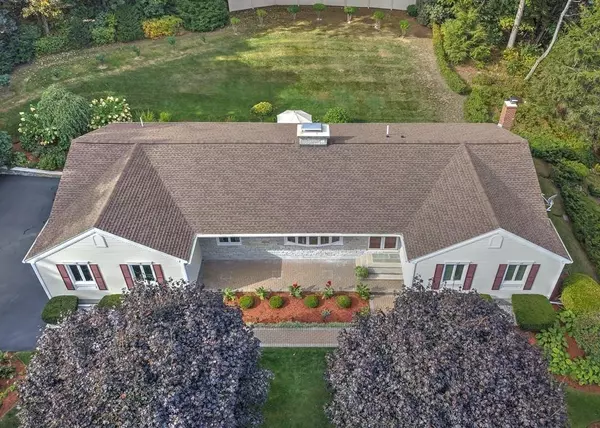For more information regarding the value of a property, please contact us for a free consultation.
50 Sandra Ln North Andover, MA 01845
Want to know what your home might be worth? Contact us for a FREE valuation!

Our team is ready to help you sell your home for the highest possible price ASAP
Key Details
Sold Price $725,000
Property Type Single Family Home
Sub Type Single Family Residence
Listing Status Sold
Purchase Type For Sale
Square Footage 3,254 sqft
Price per Sqft $222
Subdivision Sutton Hill Old Center
MLS Listing ID 72627872
Sold Date 04/21/20
Style Ranch
Bedrooms 4
Full Baths 3
Half Baths 1
Year Built 1977
Annual Tax Amount $8,270
Tax Year 2020
Lot Size 0.740 Acres
Acres 0.74
Property Description
Builder's Own Custom home updated with everything that today's buyer would want. This exclusive home is located in the desirable Sutton Hill neighborhood near the Old Center. Sandra Lane is a sought after address because you are so close to the Youth Center, the town Common, and all that North Andover has to offer. The quality shows in the updated Kitchen with the beautiful view of the brick patio and landscaped grounds. The connection to the fireplaced Family Room makes for great entertaining spaces. The 4 bedrooms on the first floor are conveniently clustered on the right side of the house with a private Master Suite. Hardwoods on all the first floor. The 5th bedroom, with private bath is part of the finished lower level Great Room area. This has the perfect layout, flexible open flow, move in condition, thoughtful updates and separate room for the generations to visit. Beautiful perennials everywhere you look and a gorgeous backdrop when the blooms are in season. Make it yours!
Location
State MA
County Essex
Area Old Center
Zoning R3
Direction Johnson St to Lisa Lane to Sandra Lane
Rooms
Family Room Flooring - Hardwood, Exterior Access, Slider
Basement Full, Partially Finished, Interior Entry
Primary Bedroom Level First
Dining Room Flooring - Hardwood
Kitchen Countertops - Stone/Granite/Solid, Kitchen Island, Open Floorplan, Remodeled
Interior
Interior Features Bathroom - Full, Closet - Linen, Bathroom, Bedroom, Great Room, Play Room
Heating Forced Air, Oil, Fireplace
Cooling Central Air
Flooring Tile, Carpet, Hardwood, Flooring - Stone/Ceramic Tile, Flooring - Wall to Wall Carpet
Fireplaces Number 2
Fireplaces Type Family Room, Living Room
Appliance Range, Dishwasher, Tank Water Heater
Laundry First Floor
Exterior
Exterior Feature Professional Landscaping, Garden, Stone Wall
Garage Spaces 2.0
Community Features Public Transportation, Shopping, Park, Walk/Jog Trails, Stable(s), Golf, Medical Facility, Highway Access, House of Worship, Private School, Public School, T-Station, University
Waterfront Description Beach Front, Lake/Pond, 1 to 2 Mile To Beach, Beach Ownership(Association)
View Y/N Yes
View Scenic View(s)
Roof Type Shingle
Total Parking Spaces 4
Garage Yes
Building
Lot Description Cul-De-Sac, Wooded
Foundation Concrete Perimeter
Sewer Public Sewer
Water Public
Schools
Elementary Schools Sargent
Middle Schools North Andover
High Schools North Andover
Others
Senior Community false
Read Less
Bought with Paul Healey • Premier Realty Group, Inc.
GET MORE INFORMATION




