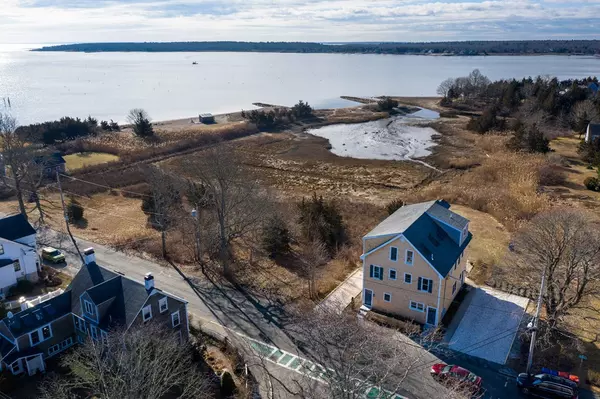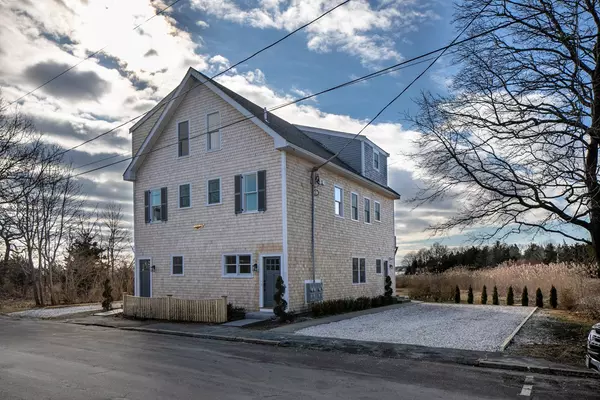For more information regarding the value of a property, please contact us for a free consultation.
13 Main Street #1 Mattapoisett, MA 02739
Want to know what your home might be worth? Contact us for a FREE valuation!

Our team is ready to help you sell your home for the highest possible price ASAP
Key Details
Sold Price $525,000
Property Type Condo
Sub Type Condominium
Listing Status Sold
Purchase Type For Sale
Square Footage 1,140 sqft
Price per Sqft $460
MLS Listing ID 72617634
Sold Date 04/23/20
Bedrooms 2
Full Baths 2
HOA Fees $348/mo
HOA Y/N true
Year Built 1880
Annual Tax Amount $2,566
Tax Year 2020
Property Description
The Harbor House Condominium offers condo living in the heart of Mattapoisett village with water views. What was once an antique home built in 1880 was beautifully renovated and converted into 3 condos in 2019 with all updated systems including CENTRAL A/C. The 1st floor unit has 2 br, 2 full ba, with master ensuite. The open-concept floor plan has a window and light filled living/dining room w/ original hardwood floors all open to a chef's kitchen w/ granite counters, peninsula, white shaker-style cabinets and stainless appliances, and a generous pantry with in-unit laundry. Unit 1 has WATER VIEWS of Mattapoisett's inner harbor. You'll find two exclusive-use parking spaces and garden area, and maintenance free amenities that only a condominium can offer. Enjoy the village lifestyle where you can walk to everything from the town wharf and beach, to Inn, General Store, post office, restaurants and more. This is the perfect village home for those looking to simplify their lifestyle.
Location
State MA
County Plymouth
Zoning VR1
Direction Rte 6 to Main Street. 13 Main Street is located across from town hall.
Rooms
Primary Bedroom Level Main
Kitchen Flooring - Hardwood, Pantry, Countertops - Stone/Granite/Solid, Countertops - Upgraded, Cabinets - Upgraded, Cable Hookup, Dryer Hookup - Electric, Exterior Access, Open Floorplan, Recessed Lighting, Remodeled, Stainless Steel Appliances, Storage, Washer Hookup, Gas Stove, Peninsula, Lighting - Pendant
Interior
Interior Features Dining Area, High Speed Internet Hookup, Recessed Lighting, Living/Dining Rm Combo, Internet Available - Unknown
Heating Forced Air, Natural Gas, Unit Control
Cooling Central Air, Unit Control
Flooring Tile, Hardwood, Flooring - Hardwood
Appliance Range, Dishwasher, Disposal, Refrigerator, Washer/Dryer, Tank Water Heaterless, Utility Connections for Gas Range, Utility Connections for Electric Dryer
Laundry Flooring - Stone/Ceramic Tile, Pantry, Main Level, Electric Dryer Hookup, Recessed Lighting, Remodeled, Washer Hookup, First Floor, In Unit
Exterior
Exterior Feature Garden
Community Features Public Transportation, Shopping, Tennis Court(s), Park, Walk/Jog Trails, Stable(s), Golf, Medical Facility, Laundromat, Bike Path, Conservation Area, Highway Access, House of Worship, Marina, Private School, Public School, University
Utilities Available for Gas Range, for Electric Dryer, Washer Hookup
Waterfront Description Beach Front, Bay, Harbor, Ocean, 1/2 to 1 Mile To Beach, Beach Ownership(Public)
Roof Type Shingle
Total Parking Spaces 2
Garage No
Building
Story 3
Sewer Public Sewer
Water Public
Schools
Elementary Schools Ohs/Cs
Middle Schools Orrjhs
High Schools Orrhs
Others
Pets Allowed Breed Restrictions
Senior Community false
Acceptable Financing Contract
Listing Terms Contract
Read Less
Bought with Matthew Curran • Unicorn Realty



