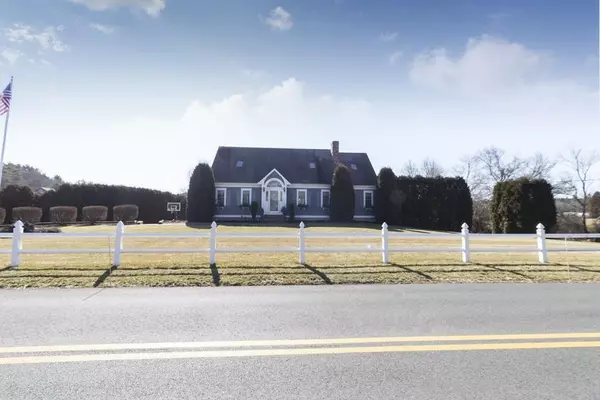For more information regarding the value of a property, please contact us for a free consultation.
191 Acushnet Road Mattapoisett, MA 02739
Want to know what your home might be worth? Contact us for a FREE valuation!

Our team is ready to help you sell your home for the highest possible price ASAP
Key Details
Sold Price $569,900
Property Type Single Family Home
Sub Type Single Family Residence
Listing Status Sold
Purchase Type For Sale
Square Footage 3,008 sqft
Price per Sqft $189
MLS Listing ID 72625408
Sold Date 04/24/20
Style Cape
Bedrooms 4
Full Baths 2
Half Baths 1
HOA Y/N false
Year Built 1997
Annual Tax Amount $5,743
Tax Year 2019
Lot Size 1.080 Acres
Acres 1.08
Property Description
Beautifully maintained custom contractor built 1-owner Cape nestled on over an acre in a peaceful area of Mattapoisett. Open your front door to gorgeous Italian marble floors in the entryway and a matching marble fireplace in your 2 story living room with cathedral ceilings and second floor bridge above. The kitchen features Corian counter tops & stainless steel appliances with an open-floor plan to the front to back living room. The 1st floor also offers a formal dining room, master bed & bath as well as a half bath/laundry room. On the second floor you will find an additional 3 bedrooms & full bath. The partially finished basement offers plenty of room to function as an entertainment space, workout area, or a potential in-law w/ a walk-out to the backyard. The exterior features Redwood and Azek trim and an irrigation system. Enjoy peaceful views of several acres of conservation land from the multi-level trex composite deck. Schedule a private showing to tour this rare find.
Location
State MA
County Plymouth
Zoning RR8
Direction From R. 240 South: Left on Bridge at light, Left on New Boston Rd., Cont. for 2 miles, home on right
Rooms
Basement Full, Partially Finished
Primary Bedroom Level First
Interior
Heating Baseboard, Oil
Cooling Central Air
Flooring Wood, Carpet
Fireplaces Number 1
Appliance Dishwasher, Microwave, Countertop Range, Washer, Dryer, Oil Water Heater, Utility Connections for Electric Range
Laundry First Floor
Exterior
Exterior Feature Sprinkler System
Garage Spaces 2.0
Community Features Walk/Jog Trails, Conservation Area
Utilities Available for Electric Range
Waterfront Description Beach Front, Ocean
Roof Type Shingle
Total Parking Spaces 6
Garage Yes
Building
Foundation Concrete Perimeter
Sewer Private Sewer
Water Public
Architectural Style Cape
Read Less
Bought with Nicole Sadeck • Neves Realty, Inc.



