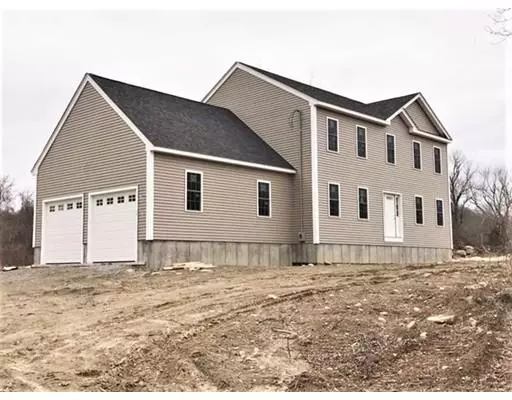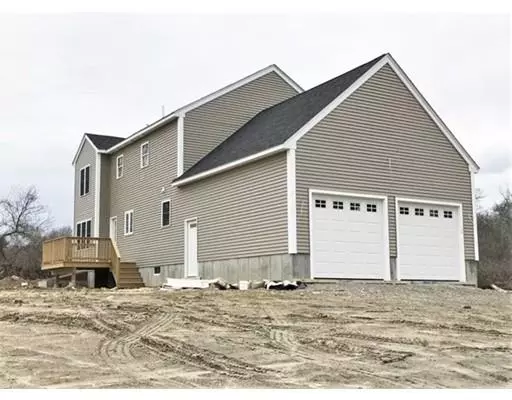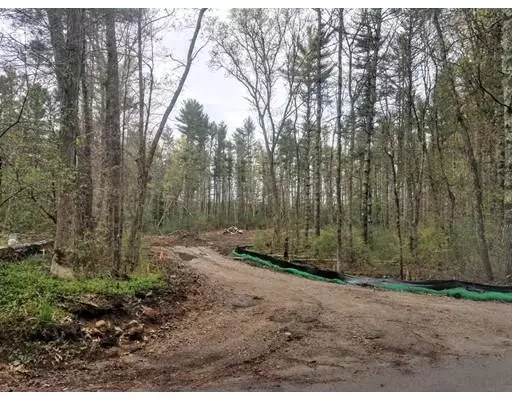For more information regarding the value of a property, please contact us for a free consultation.
77 Wolf Island Mattapoisett, MA 02739
Want to know what your home might be worth? Contact us for a FREE valuation!

Our team is ready to help you sell your home for the highest possible price ASAP
Key Details
Sold Price $554,550
Property Type Single Family Home
Sub Type Single Family Residence
Listing Status Sold
Purchase Type For Sale
Square Footage 2,400 sqft
Price per Sqft $231
MLS Listing ID 72500400
Sold Date 12/05/19
Style Colonial
Bedrooms 3
Full Baths 2
Half Baths 1
HOA Y/N false
Year Built 2019
Annual Tax Amount $2,028
Tax Year 2018
Lot Size 1.840 Acres
Acres 1.84
Property Description
MATTAPOISETT - Now Under Construction/Lot Cleared! - Classic New England Colonial 3 bedrooms, 2.5 baths, Hardwood Flooring, eat-in Kitchen, choose from a large selection of Kitchen Designs, including Solid Wood Cabinets, Granite counters, Island with Granite, Stainless Appliances, Hard Wood or Tiled Flooring, Recessed Lighting, Central Air, Ceramic Tile, Bathroom Fixtures, builder offers Generous Allowances, visit our Showroom and meet with our Design Team to create your DREAM HOME! FHA Welcome VA Approved Builder, this is a Turn-Key Home, no construction mortgage needed. Preview & Reserve! Situated in lovely wooded setting. *see floor-plans attached. *do not enter lot
Location
State MA
County Plymouth
Zoning RES
Direction North St to Wolf Island OR Long Plain Rd to Wolf Island.
Rooms
Basement Full
Primary Bedroom Level Second
Dining Room Flooring - Hardwood
Kitchen Bathroom - Half, Flooring - Hardwood, Dining Area, Countertops - Stone/Granite/Solid, Kitchen Island
Interior
Heating Central, Baseboard, Oil
Cooling Central Air
Flooring Wood, Tile, Carpet
Fireplaces Number 1
Appliance Range, Dishwasher, Refrigerator, Utility Connections for Electric Oven
Exterior
Garage Spaces 2.0
Community Features Walk/Jog Trails, Conservation Area
Utilities Available for Electric Oven
Roof Type Shingle
Total Parking Spaces 4
Garage Yes
Building
Lot Description Wooded
Foundation Concrete Perimeter
Sewer Public Sewer, Private Sewer
Water Public
Others
Senior Community false
Read Less
Bought with Colleen Fiumara • Select Property Network, Inc.



