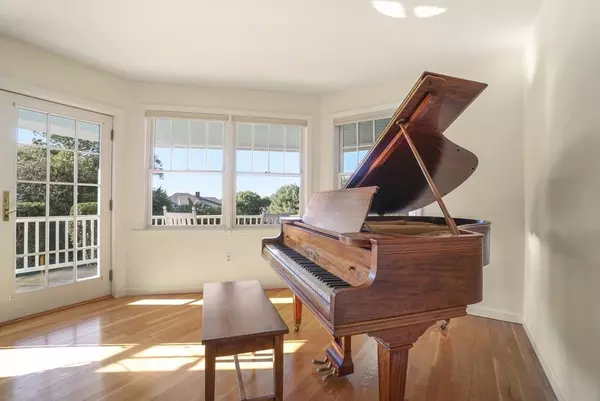For more information regarding the value of a property, please contact us for a free consultation.
13 Salt Marsh Lane Gloucester, MA 01930
Want to know what your home might be worth? Contact us for a FREE valuation!

Our team is ready to help you sell your home for the highest possible price ASAP
Key Details
Sold Price $845,000
Property Type Single Family Home
Sub Type Single Family Residence
Listing Status Sold
Purchase Type For Sale
Square Footage 3,069 sqft
Price per Sqft $275
Subdivision Castleview Estates
MLS Listing ID 72612023
Sold Date 04/29/20
Style Colonial
Bedrooms 3
Full Baths 2
Half Baths 1
HOA Fees $70/ann
HOA Y/N true
Year Built 1995
Annual Tax Amount $10,764
Tax Year 2019
Lot Size 0.730 Acres
Acres 0.73
Property Description
Lazy walks on a long, sandy beach. Good restaurants. A vibrant arts and theatre scene. All kinds of boating. This is life in Gloucester. Set on an expansive corner lot in the exclusive Castle View Estates, this welcoming three bedroom home may be just right for your Cape Ann lifestyle. With it's professionally landscaped grounds, wrap around porch and windows full of streaming sunlight, the home is perfect for year round or seasonal use. The expansive great room has space for Super Bowl parties as well as your puzzles and board games. And privacy abounds, with a fire-placed second level family room and distant views of the ocean. Deeded access to private Coffins Beach or a five minute bike ride to Wingaersheek Beach will let you and your loved ones collect sand dollars on your morning walk. Could this be your life in Gloucester?
Location
State MA
County Essex
Area Wingaersheek
Zoning 8
Direction Concord St to Atlantic Ave to Castleview
Rooms
Family Room Cathedral Ceiling(s), Ceiling Fan(s), Flooring - Hardwood, Exterior Access, Slider
Basement Partially Finished, Interior Entry, Garage Access, Concrete
Primary Bedroom Level First
Dining Room Flooring - Hardwood, Open Floorplan
Kitchen Closet/Cabinets - Custom Built, Flooring - Hardwood, Countertops - Stone/Granite/Solid, Open Floorplan
Interior
Interior Features Wet bar, Bonus Room, Home Office, Game Room, Central Vacuum, Wet Bar
Heating Baseboard, Oil, Fireplace
Cooling Central Air
Flooring Tile, Carpet, Hardwood, Parquet, Flooring - Laminate, Flooring - Wood, Flooring - Wall to Wall Carpet
Fireplaces Number 2
Fireplaces Type Living Room
Appliance Range, Dishwasher, Microwave, Refrigerator, Washer, Dryer, Vacuum System, Range Hood, Oil Water Heater, Plumbed For Ice Maker, Utility Connections for Electric Oven, Utility Connections for Electric Dryer
Laundry Dryer Hookup - Dual, Exterior Access, Washer Hookup, First Floor
Exterior
Exterior Feature Rain Gutters, Professional Landscaping
Garage Spaces 2.0
Utilities Available for Electric Oven, for Electric Dryer, Washer Hookup, Icemaker Connection
Waterfront Description Beach Front, Ocean, 3/10 to 1/2 Mile To Beach, Beach Ownership(Private,Public,Deeded Rights)
Roof Type Shingle
Total Parking Spaces 4
Garage Yes
Building
Lot Description Corner Lot
Foundation Concrete Perimeter
Sewer Private Sewer
Water Public
Schools
Elementary Schools West Parish
Middle Schools O'Maley Ms
High Schools Gloucester Hs
Others
Senior Community false
Acceptable Financing Contract
Listing Terms Contract
Read Less
Bought with McDermott & MacCarthy • Gibson Sotheby's International Realty



