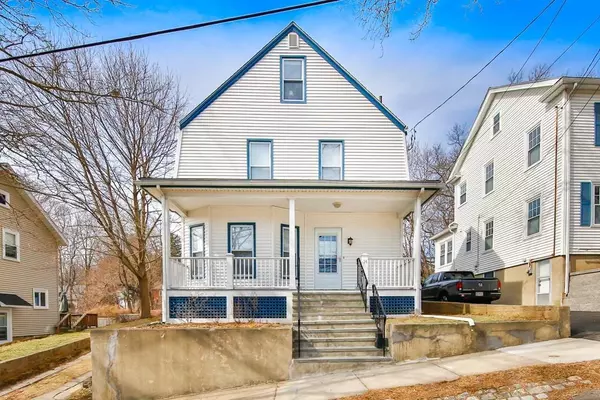For more information regarding the value of a property, please contact us for a free consultation.
24 Newland Road Arlington, MA 02474
Want to know what your home might be worth? Contact us for a FREE valuation!

Our team is ready to help you sell your home for the highest possible price ASAP
Key Details
Sold Price $820,000
Property Type Single Family Home
Sub Type Single Family Residence
Listing Status Sold
Purchase Type For Sale
Square Footage 1,665 sqft
Price per Sqft $492
Subdivision Arlington Heights
MLS Listing ID 72628104
Sold Date 04/10/20
Style Colonial
Bedrooms 3
Full Baths 1
Half Baths 1
Year Built 1920
Annual Tax Amount $7,877
Tax Year 2020
Lot Size 4,356 Sqft
Acres 0.1
Property Description
With its high ceilings and gleaming heart-of-pine floors, this light-filled, east-facing Colonial beauty with 1920's period detail features a spacious kitchen, comfortable and open living areas, and a half-bath on the first floor; three bedrooms and a full bath on the second floor, and a huge third floor bonus room perfect for an office, guestroom, or playroom. Mature trees and lovely perennial gardens showcase a nice flat backyard, which along with a wonderful back porch provides a sanctuary for summer outdoor barbecues and year-round play. The walk-out full basement and detached garage have ample room for storage, and the three car parking is a rare find in this part of town. This coveted location is just steps from Minuteman Bike Path, Mass Ave shops and eclectic restaurants, and the MBTA buses to Harvard Square and Alewife Station. Just a short walk to playgrounds, the beach at the Reservoir, Mt.Gilboa conservation hiking trails, and the skating rink. Welcome home!
Location
State MA
County Middlesex
Area Arlington Heights
Zoning R1
Direction Summer or Bow to Newland Road
Rooms
Basement Full, Walk-Out Access
Primary Bedroom Level Second
Dining Room Ceiling Fan(s), Flooring - Hardwood
Kitchen Flooring - Laminate, Countertops - Stone/Granite/Solid
Interior
Interior Features Bonus Room
Heating Baseboard, Hot Water, Natural Gas
Cooling None
Flooring Hardwood, Flooring - Wall to Wall Carpet
Appliance Range, Dishwasher, Disposal, Refrigerator, Gas Water Heater, Utility Connections for Gas Range, Utility Connections for Gas Oven, Utility Connections for Gas Dryer
Laundry In Basement, Washer Hookup
Exterior
Exterior Feature Garden
Garage Spaces 1.0
Community Features Public Transportation, Shopping, Park, Walk/Jog Trails, Bike Path, Conservation Area, House of Worship, Public School
Utilities Available for Gas Range, for Gas Oven, for Gas Dryer, Washer Hookup
Roof Type Shingle
Total Parking Spaces 3
Garage Yes
Building
Lot Description Gentle Sloping
Foundation Concrete Perimeter
Sewer Public Sewer
Water Public
Schools
Elementary Schools Peirce
Middle Schools Gibbs/Ottoson
High Schools Arlington High
Read Less
Bought with Shane Small • Redfin Corp.



