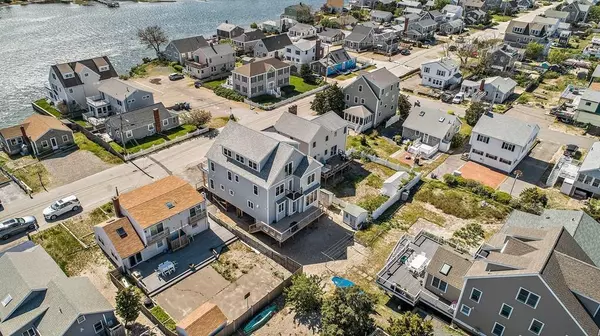For more information regarding the value of a property, please contact us for a free consultation.
135 River St Scituate, MA 02066
Want to know what your home might be worth? Contact us for a FREE valuation!

Our team is ready to help you sell your home for the highest possible price ASAP
Key Details
Sold Price $889,000
Property Type Single Family Home
Sub Type Single Family Residence
Listing Status Sold
Purchase Type For Sale
Square Footage 3,700 sqft
Price per Sqft $240
Subdivision Humarock
MLS Listing ID 72505517
Sold Date 04/15/20
Style Colonial
Bedrooms 4
Full Baths 3
Half Baths 1
Year Built 2018
Annual Tax Amount $10,681
Tax Year 2019
Lot Size 4,791 Sqft
Acres 0.11
Property Description
Nothing compares, from Boston to Cape Cod, with the Atlantic's legendary Humarock Beach and its Scenic South River!! Nestled between the two and built in 2018, this Beautiful home features a great open floor plan for entertaining. The spacious living room/dining room combo leads to a bright white kitchen w/stainless appliances, wine fridge, large pantry and gorgeous 8' quartz island with seating. Relax in the sunny family room with gas fp. 2nd floor Features 3 generous bedrooms plus a Master w/lovely en-suite bath. 1st fl laundry for beach towels and 2nd fl laundry for all the rest :) Hydronic heat, Central Air, Surround Sound. Steel cable railings with rich navy stairs lead to second and third floors. Breathtaking Views form 3rd floor with over 900sf full bath to accommodate all your extra guests. New vinyl fence and driveway. Humarock Village offers restaurants, ice cream shop, coffee shop, lobster pound, gift shop and marina. Enjoy all this home has to offer!
Location
State MA
County Plymouth
Area Humarock
Zoning Res
Direction Go over Sea Street Bridge into Humarock. Right on River. On the left after you pass Franklin St.
Rooms
Family Room Flooring - Wood, Recessed Lighting
Primary Bedroom Level Second
Dining Room Flooring - Wood, Recessed Lighting
Kitchen Flooring - Wood, Pantry, Countertops - Stone/Granite/Solid, Kitchen Island, Breakfast Bar / Nook, Cabinets - Upgraded, Deck - Exterior, Open Floorplan, Recessed Lighting, Stainless Steel Appliances, Wine Chiller
Interior
Interior Features Closet, Slider, Great Room, Wired for Sound
Heating Natural Gas, Other
Cooling Central Air
Flooring Wood, Marble, Stone / Slate, Flooring - Wall to Wall Carpet
Fireplaces Number 1
Fireplaces Type Family Room
Appliance Range, Dishwasher, Microwave, Wine Refrigerator, Gas Water Heater, Utility Connections for Gas Range, Utility Connections for Gas Dryer, Utility Connections for Electric Dryer
Laundry Flooring - Stone/Ceramic Tile, Gas Dryer Hookup, Washer Hookup, Second Floor
Exterior
Community Features Walk/Jog Trails, Marina
Utilities Available for Gas Range, for Gas Dryer, for Electric Dryer, Washer Hookup
Waterfront Description Beach Front, Ocean, River, 0 to 1/10 Mile To Beach
View Y/N Yes
View Scenic View(s)
Roof Type Shingle
Total Parking Spaces 4
Garage No
Building
Lot Description Flood Plain
Foundation Other
Sewer Private Sewer
Water Public
Schools
Elementary Schools Cushing
Middle Schools Gates
High Schools Scituate High
Read Less
Bought with Beth Dailey • Boston Realty Sales & Services


