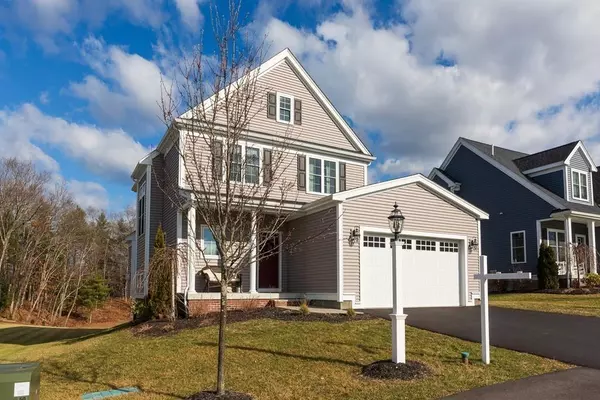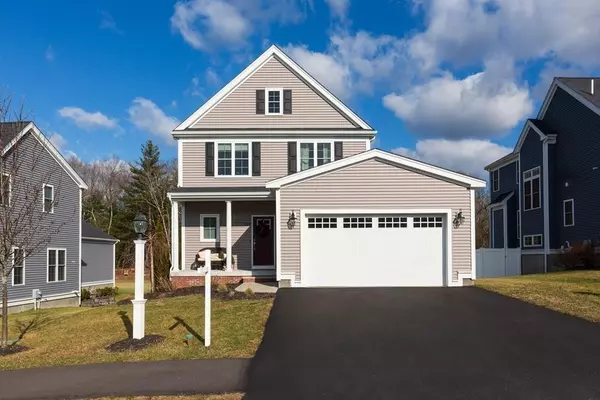For more information regarding the value of a property, please contact us for a free consultation.
150 Red Fox Run Wrentham, MA 02093
Want to know what your home might be worth? Contact us for a FREE valuation!

Our team is ready to help you sell your home for the highest possible price ASAP
Key Details
Sold Price $545,000
Property Type Single Family Home
Sub Type Single Family Residence
Listing Status Sold
Purchase Type For Sale
Square Footage 1,706 sqft
Price per Sqft $319
MLS Listing ID 72571903
Sold Date 04/06/20
Style Colonial
Bedrooms 3
Full Baths 2
Half Baths 1
Year Built 2015
Annual Tax Amount $6,645
Tax Year 2019
Lot Size 0.340 Acres
Acres 0.34
Property Description
The holidays are over and the kids are back to school so we are back! Welcome to Eagle Brook!This 4 year young Colonial is practically new and was built with many of the custom upgrades. Featuring 3 beds and 2.5 baths. Beautiful open layout kitchen with cherry cabinets, granite countertops, hardwood floors, gas cooking with exterior hood vent, stainless steel appliances plus 9' high ceilings! Kitchen flows directly to dining area that boasts hardwood floors and a large slider to the composite deck over looking the BEAUTIFUL landscaped back yard. The cozy family room is perfect for entertaining or just settling in for an evening of movies in front of your upgraded gas fireplace.The master bedroom features an en suite bathroom and large walk-in closet. Two additional bedrooms and a full bathroom complete the second floor. Need more space?The basement is a walkout just waiting to be finished. 2 zones of natural gas heat plus 2 zones central air. 2 car attached garage
Location
State MA
County Norfolk
Zoning R-43
Direction Rte 140 to Eaglebrook entrance
Rooms
Family Room Ceiling Fan(s), Flooring - Wall to Wall Carpet
Basement Full, Walk-Out Access, Unfinished
Primary Bedroom Level Second
Dining Room Flooring - Hardwood
Kitchen Flooring - Hardwood, Countertops - Stone/Granite/Solid, Kitchen Island, Breakfast Bar / Nook, Deck - Exterior, Open Floorplan, Recessed Lighting, Stainless Steel Appliances
Interior
Heating Forced Air, Natural Gas
Cooling Central Air
Flooring Wood, Tile, Carpet
Fireplaces Number 1
Fireplaces Type Family Room
Appliance Range, Dishwasher, Microwave, Refrigerator, Dryer, Gas Water Heater, Tank Water Heater, Utility Connections for Gas Range
Laundry Flooring - Stone/Ceramic Tile, Second Floor
Exterior
Exterior Feature Professional Landscaping, Sprinkler System
Garage Spaces 2.0
Community Features Public Transportation, Shopping, Park, Walk/Jog Trails, Golf, Medical Facility, Conservation Area, Highway Access, House of Worship, Public School
Utilities Available for Gas Range
Waterfront Description Beach Front, 3/10 to 1/2 Mile To Beach
Roof Type Shingle
Total Parking Spaces 2
Garage Yes
Building
Lot Description Easements, Cleared, Gentle Sloping
Foundation Concrete Perimeter
Sewer Private Sewer
Water Public
Others
Acceptable Financing Contract
Listing Terms Contract
Read Less
Bought with Brian J. Greenwood • Keller Williams Elite
GET MORE INFORMATION




