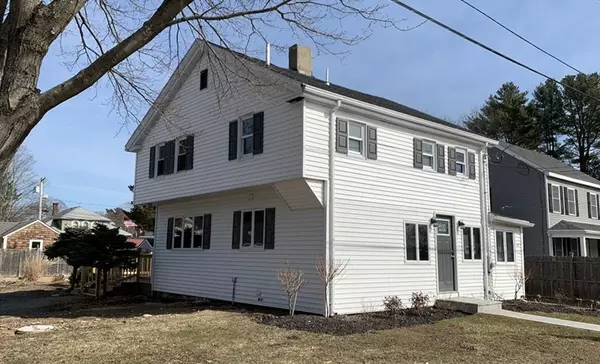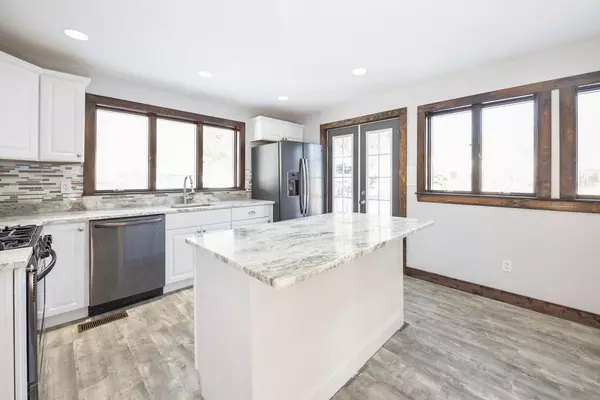For more information regarding the value of a property, please contact us for a free consultation.
49 Appleton Ave Hamilton, MA 01982
Want to know what your home might be worth? Contact us for a FREE valuation!

Our team is ready to help you sell your home for the highest possible price ASAP
Key Details
Sold Price $499,000
Property Type Single Family Home
Sub Type Single Family Residence
Listing Status Sold
Purchase Type For Sale
Square Footage 1,427 sqft
Price per Sqft $349
MLS Listing ID 72598448
Sold Date 04/08/20
Style Gambrel /Dutch
Bedrooms 3
Full Baths 2
Year Built 1910
Annual Tax Amount $6,557
Tax Year 2019
Lot Size 9,147 Sqft
Acres 0.21
Property Description
Don't miss this opportunity again! BOM due to buyer financing, just in time for spring! Move right in to this newly renovated home in Hamilton. Located around the corner from the extensive trails surrounding scenic Chebacco Lake, this home is situated in a vibrant neighborhood near the end of quiet street on a large flat lot with beautiful landscaping, a deck for summer dining right off of the kitchen and a fire pit and patio. Wonderful details in the home including original wide pine floors upstairs and down and original staircase have been maintained, while numerous upgrades have been completed throughout; including fully renovated kitchen, and an additional full bathroom. New propane furnace, water heater and roof, and newly appointed garage. The town of Hamilton has extensive community resources including an active senior center and highly rated school system. Quick access to 128 and the Commuter Rail complete the picture. All you have to do is move in and make this home your own
Location
State MA
County Essex
Area South Hamilton
Zoning R1A
Direction Turn off of School Street onto Knowlton St and Appleton Ave is on the right.
Rooms
Basement Full, Walk-Out Access, Concrete, Unfinished
Primary Bedroom Level Second
Dining Room Flooring - Laminate
Kitchen Flooring - Laminate, Countertops - Stone/Granite/Solid, French Doors, Exterior Access, Recessed Lighting, Remodeled, Gas Stove
Interior
Interior Features Bonus Room, High Speed Internet
Heating Forced Air, Propane
Cooling None
Flooring Carpet, Laminate, Hardwood
Appliance Range, Refrigerator, Propane Water Heater, Utility Connections for Gas Range, Utility Connections for Electric Dryer
Laundry Washer Hookup
Exterior
Exterior Feature Storage, Professional Landscaping, Garden
Garage Spaces 1.0
Fence Fenced
Utilities Available for Gas Range, for Electric Dryer, Washer Hookup
Roof Type Shingle
Total Parking Spaces 4
Garage Yes
Building
Lot Description Level
Foundation Concrete Perimeter, Stone
Sewer Private Sewer
Water Public
Architectural Style Gambrel /Dutch
Schools
High Schools Hwrhs
Others
Senior Community false
Read Less
Bought with Tanya Palmer • Palmer Properties & Real Estate, Inc.



