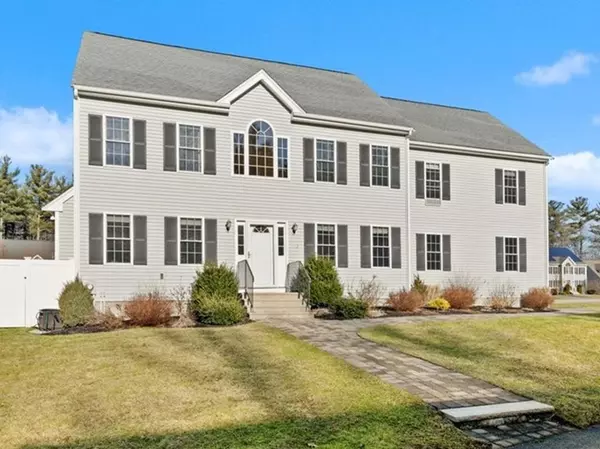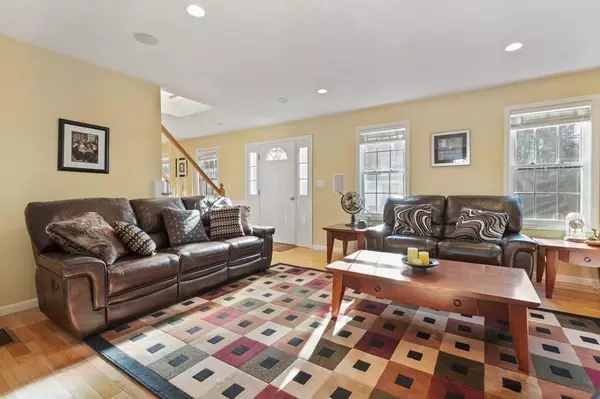For more information regarding the value of a property, please contact us for a free consultation.
62 George H Gillespie Way Abington, MA 02351
Want to know what your home might be worth? Contact us for a FREE valuation!

Our team is ready to help you sell your home for the highest possible price ASAP
Key Details
Sold Price $570,000
Property Type Single Family Home
Sub Type Single Family Residence
Listing Status Sold
Purchase Type For Sale
Square Footage 2,480 sqft
Price per Sqft $229
MLS Listing ID 72610437
Sold Date 03/20/20
Style Colonial
Bedrooms 3
Full Baths 2
Half Baths 1
Year Built 2008
Annual Tax Amount $8,526
Tax Year 2019
Lot Size 0.280 Acres
Acres 0.28
Property Description
Spacious Colonial located at the end of desirable cul-de-sac neighborhood. First floor includes living room with gas fireplace, dining room with panel wainscoting, and kitchen with island, granite counter tops, stainless steel appliances, and eat-in dining area with slider to deck. First floor has wood floors, half bath, and is hard wired with ceiling and wall speakers. Second floor has three bedrooms, an additional room used as an office, and laundry room. The master bedroom includes full bath with double vanity, whirlpool tub, walk-in shower with multiple shower heads and body sprays, a walk in closet, and cathedral ceiling. The walk-out finished lower level, great for entertaining, includes media room, playroom and additional bonus room, all carpeted and wired for sound. This corner lot location, with attached two car garage, has large paver driveway, patio, and fenced yard.
Location
State MA
County Plymouth
Zoning R30
Direction Route 123 or Groveland Street to High Street to George H Gillespie Way
Rooms
Basement Full, Finished, Interior Entry
Primary Bedroom Level Second
Dining Room Flooring - Wood, Wainscoting
Kitchen Flooring - Wood, Kitchen Island, Deck - Exterior, Recessed Lighting, Slider, Stainless Steel Appliances, Gas Stove
Interior
Interior Features Ceiling Fan(s), Vaulted Ceiling(s), Office, Media Room, Play Room, Bonus Room, Wired for Sound
Heating Forced Air, Electric Baseboard, Natural Gas
Cooling Central Air
Flooring Wood, Tile, Carpet, Flooring - Wall to Wall Carpet
Fireplaces Number 1
Appliance Range, Dishwasher, Disposal, Microwave, Refrigerator, Washer, Dryer, Gas Water Heater, Utility Connections for Gas Range, Utility Connections for Electric Dryer
Laundry Flooring - Stone/Ceramic Tile, Second Floor
Exterior
Exterior Feature Rain Gutters
Garage Spaces 2.0
Fence Fenced/Enclosed, Fenced
Utilities Available for Gas Range, for Electric Dryer
Roof Type Shingle
Total Parking Spaces 6
Garage Yes
Building
Lot Description Cul-De-Sac, Corner Lot, Flood Plain
Foundation Concrete Perimeter
Sewer Public Sewer
Water Public
Read Less
Bought with Sheryl Orcutt-Ryan • Keller Williams Elite



