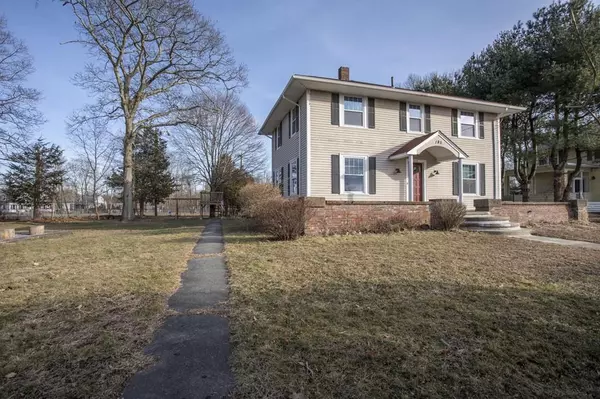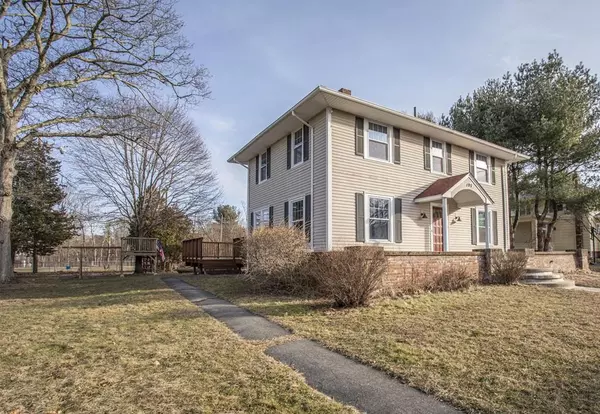For more information regarding the value of a property, please contact us for a free consultation.
195 Chase St Dighton, MA 02764
Want to know what your home might be worth? Contact us for a FREE valuation!

Our team is ready to help you sell your home for the highest possible price ASAP
Key Details
Sold Price $358,000
Property Type Single Family Home
Sub Type Single Family Residence
Listing Status Sold
Purchase Type For Sale
Square Footage 2,026 sqft
Price per Sqft $176
MLS Listing ID 72614785
Sold Date 03/25/20
Style Colonial
Bedrooms 3
Full Baths 1
Half Baths 1
HOA Y/N false
Year Built 1920
Annual Tax Amount $4,498
Tax Year 2019
Lot Size 0.600 Acres
Acres 0.6
Property Description
Welcome Home!!! This stately property is situated on a nice corner lot with a large yard and two car garage. Step inside and immediately the size of the rooms will impress you, however, not to be out done with the gorgeous hardwood floors throughout that shine like a star. Great open floor plan that is perfect for the entertaining with beautiful french doors that enter from one room into another. Three very good sized bedrooms with the master spacious and having two good sized closets. The basement is partially finished with plenty of storage and good space for additional living. The home and yard has plenty of space for the growing family. The huge deck is perfect for grilling and enjoying the serenity of this beautiful setting This home features many updates that include a brand new roof, replacement windows, updated heating system, freshly painted and refinished hardwood floors. Value Range: seller is looking for $359,900- $379,900
Location
State MA
County Bristol
Zoning Res
Direction GPS
Rooms
Basement Full, Partially Finished, Interior Entry, Sump Pump, Concrete
Primary Bedroom Level Second
Dining Room Flooring - Hardwood, French Doors
Kitchen Flooring - Stone/Ceramic Tile, Recessed Lighting, Lighting - Pendant
Interior
Interior Features Home Office
Heating Central, Oil
Cooling Window Unit(s)
Flooring Tile, Hardwood, Flooring - Wall to Wall Carpet
Appliance Electric Water Heater, Utility Connections for Electric Range
Laundry Electric Dryer Hookup, Washer Hookup, First Floor
Exterior
Exterior Feature Rain Gutters
Garage Spaces 2.0
Community Features Public Transportation, Shopping, Medical Facility, Public School
Utilities Available for Electric Range
Roof Type Shingle
Total Parking Spaces 6
Garage Yes
Building
Lot Description Corner Lot
Foundation Stone
Sewer Public Sewer
Water Public
Others
Acceptable Financing Contract
Listing Terms Contract
Read Less
Bought with Jamie Rauer • Best Choice Real Estate



