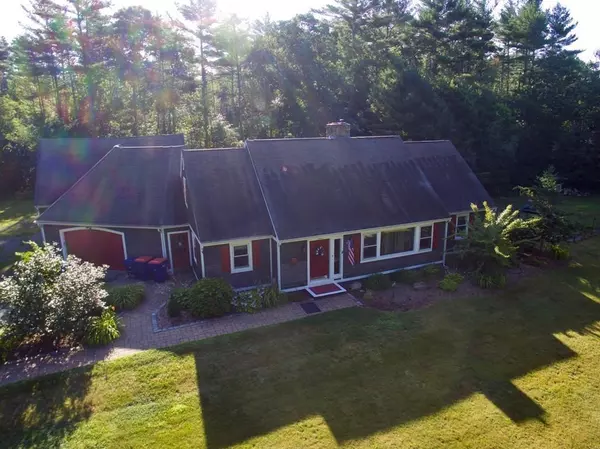For more information regarding the value of a property, please contact us for a free consultation.
980 Walnut Plain Rd Rochester, MA 02770
Want to know what your home might be worth? Contact us for a FREE valuation!

Our team is ready to help you sell your home for the highest possible price ASAP
Key Details
Sold Price $470,000
Property Type Single Family Home
Sub Type Single Family Residence
Listing Status Sold
Purchase Type For Sale
Square Footage 2,315 sqft
Price per Sqft $203
MLS Listing ID 72482670
Sold Date 03/16/20
Style Cape
Bedrooms 3
Full Baths 2
Half Baths 1
Year Built 1985
Annual Tax Amount $6,096
Tax Year 2019
Lot Size 11.850 Acres
Acres 11.85
Property Description
Welcome to Rochester, this Unique Custom Cape, features rustic beams, stone fireplace Living room, oversized garage for all your projects, with walkup loft for storage, sitting on over 11 acres. Bring family & friends to relax and entertain in your fenced in backyard with large deck, firepit, large garden area. Country Kitchen has Stainless Steel appliances, dining area leads out to the deck. The Master bedroom is on first floor, master bath with claw foot tub! Up the wood stairs you will find 2 more bedrooms a half bath, a bonus room for play room or office. The Main floor also has a full bath, laundry and Office/den. Rochester residents have access to Marion Beaches. Call today to schedule your tour.
Location
State MA
County Plymouth
Zoning RES
Direction Hight st to Walnut Plain
Rooms
Primary Bedroom Level First
Kitchen Flooring - Stone/Ceramic Tile, Dining Area, Balcony / Deck, Breakfast Bar / Nook, Exterior Access, Gas Stove, Lighting - Overhead
Interior
Interior Features Ceiling Fan(s), Closet - Double, Den, Bonus Room
Heating Forced Air, Natural Gas, Propane
Cooling Central Air
Flooring Carpet, Laminate, Flooring - Wall to Wall Carpet
Fireplaces Number 1
Appliance Range, Dishwasher, Microwave, Refrigerator, Washer, Dryer, Propane Water Heater, Utility Connections for Gas Range, Utility Connections for Gas Dryer, Utility Connections for Electric Dryer
Laundry Laundry Closet, Flooring - Stone/Ceramic Tile, Dryer Hookup - Dual, Electric Dryer Hookup, Washer Hookup, First Floor
Exterior
Exterior Feature Stone Wall
Garage Spaces 2.0
Fence Fenced
Utilities Available for Gas Range, for Gas Dryer, for Electric Dryer, Washer Hookup
Waterfront Description Stream
Roof Type Shingle
Total Parking Spaces 10
Garage Yes
Building
Lot Description Wooded, Level
Foundation Slab
Sewer Private Sewer
Water Private
Architectural Style Cape
Schools
Elementary Schools Rms
Middle Schools Orrjhs
High Schools Orrhs
Others
Senior Community false
Read Less
Bought with Stephen Medeiros • Keller Williams Realty



