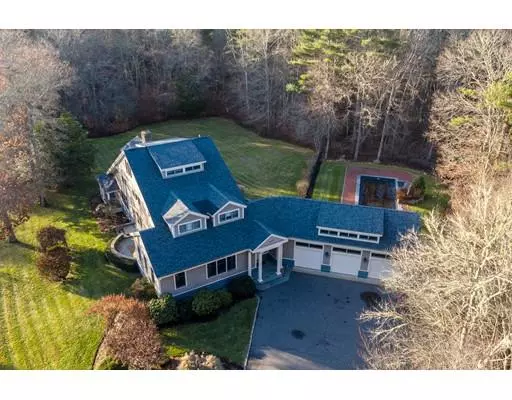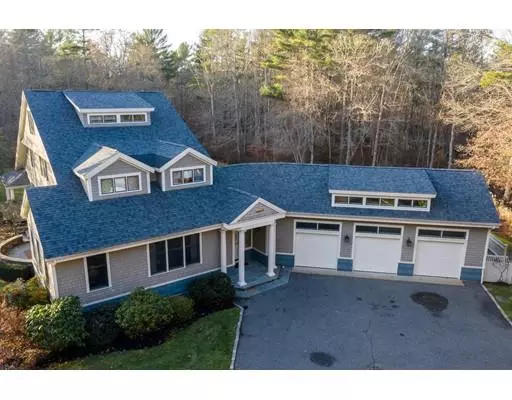For more information regarding the value of a property, please contact us for a free consultation.
14 Melissa Ann Ln Mattapoisett, MA 02739
Want to know what your home might be worth? Contact us for a FREE valuation!

Our team is ready to help you sell your home for the highest possible price ASAP
Key Details
Sold Price $855,000
Property Type Single Family Home
Sub Type Single Family Residence
Listing Status Sold
Purchase Type For Sale
Square Footage 3,643 sqft
Price per Sqft $234
MLS Listing ID 72596059
Sold Date 03/18/20
Style Contemporary
Bedrooms 4
Full Baths 2
Half Baths 1
HOA Y/N false
Year Built 1996
Annual Tax Amount $10,925
Tax Year 2019
Lot Size 8.160 Acres
Acres 8.16
Property Description
This spacious 3,600 sq ft, custom-built 4-br/3-ba home offers resort-like living with w/ gunite pool, hot tub, 2 blue stone patios and a deck over-looking a beautifully landscaped yard and 8 acres of land. The property's features include a comfortable living room w/ Brazilian cherry floors; formal dining room with picture molding, wooden shutters and columns; large chef's kitchen with cherry cabinets and island leading in to the fireplaced family room; additional first floor rooms that can be used as a home office or kids' playroom; screened in porch overlooking the pool and backyard; and spacious finished third floor living space ideal for guests. Recent updates include a 4-yr old roof, 2-yr old furnace, updated bathrooms and a renovated pool. This is a must-see property located in a wonderful Mattapoisett neighborhood.
Location
State MA
County Plymouth
Zoning R80
Direction North street to Melissa Ann Lane
Rooms
Family Room Flooring - Hardwood, Cable Hookup
Basement Full
Primary Bedroom Level Second
Dining Room Flooring - Wood
Kitchen Flooring - Stone/Ceramic Tile, Kitchen Island, Exterior Access
Interior
Interior Features Home Office, Bonus Room
Heating Baseboard, Oil
Cooling Window Unit(s)
Flooring Tile, Hardwood
Fireplaces Number 2
Fireplaces Type Family Room, Master Bedroom
Appliance Oven, Dishwasher, Microwave, Countertop Range, Refrigerator, Washer, Dryer
Laundry Second Floor
Exterior
Exterior Feature Balcony, Rain Gutters, Professional Landscaping, Sprinkler System, Outdoor Shower
Garage Spaces 3.0
Pool In Ground, Pool - Inground Heated
Community Features Shopping, Tennis Court(s), Stable(s), Golf, Laundromat, Bike Path, Highway Access, House of Worship, Marina, Public School
Waterfront Description Beach Front, Beach Ownership(Public)
Roof Type Shingle
Total Parking Spaces 4
Garage Yes
Private Pool true
Building
Foundation Concrete Perimeter
Sewer Private Sewer
Water Public
Architectural Style Contemporary
Schools
Elementary Schools Oh/Cs
Middle Schools Orrjhs
High Schools Orrhs
Others
Acceptable Financing Contract
Listing Terms Contract
Read Less
Bought with Sarah Meehan • Milbury and Company



