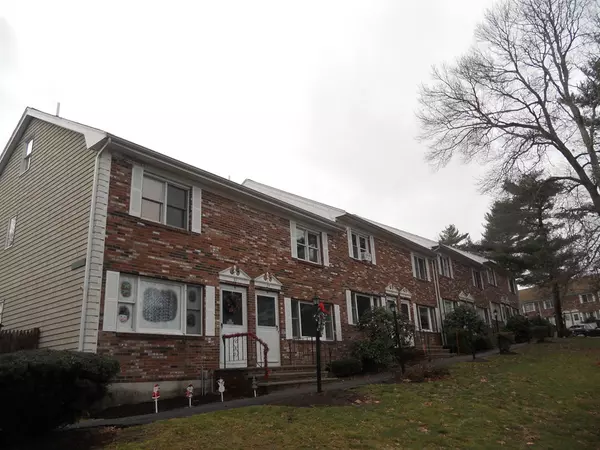For more information regarding the value of a property, please contact us for a free consultation.
29 Robins St #29 East Bridgewater, MA 02333
Want to know what your home might be worth? Contact us for a FREE valuation!

Our team is ready to help you sell your home for the highest possible price ASAP
Key Details
Sold Price $230,000
Property Type Condo
Sub Type Condominium
Listing Status Sold
Purchase Type For Sale
Square Footage 1,152 sqft
Price per Sqft $199
MLS Listing ID 72600134
Sold Date 03/18/20
Bedrooms 2
Full Baths 1
Half Baths 1
HOA Fees $360
HOA Y/N true
Year Built 1983
Annual Tax Amount $3,183
Tax Year 2019
Property Description
Welcome to Pomponoho Pines. This lovely 2 bedroom FOUR LEVELS ALL FINISHED Townhouse is available. This Unit features updated kitchen with new appliances, granite counters, tiled flooring and new wall A/C. The living room has Pine floors and new half bath is also on the first level. The 2nd floor features 2 bedrooms with new wall to wall carpeting as well as newly updated full bath with tile flooring. The 3rd level is finished and would make a great office. The family room in finished basement has all tile floors. The entire Unit is freshly painted and show beautifully.This is a pet-friendly complex. The deck is off the dining area in kitchen and the private back yard is fenced . This located near Rte 106, also near Robbins pond, and near shopping and schools.
Location
State MA
County Plymouth
Zoning res
Direction RTE 106 Plymouth str to Robins street, complex on the right. The unit is at the rear of parking lot.
Rooms
Family Room Flooring - Stone/Ceramic Tile, Remodeled
Primary Bedroom Level Second
Kitchen Flooring - Stone/Ceramic Tile, Dining Area, Countertops - Stone/Granite/Solid, Remodeled, Slider, Stainless Steel Appliances
Interior
Interior Features Office
Heating Baseboard, Electric Baseboard, Oil, Electric
Cooling Wall Unit(s)
Flooring Wood, Tile, Carpet, Flooring - Wall to Wall Carpet
Appliance Range, Dishwasher, Tank Water Heaterless
Laundry In Basement
Exterior
Fence Fenced
Community Features Shopping, Golf, Public School, T-Station
Waterfront Description Beach Front, Lake/Pond
Roof Type Shingle
Total Parking Spaces 2
Garage No
Building
Story 4
Sewer Private Sewer
Water Public
Schools
Elementary Schools Central
Middle Schools Mitchell
High Schools E. Bridgewater
Others
Pets Allowed Yes
Read Less
Bought with James Schindler • Boom Realty



