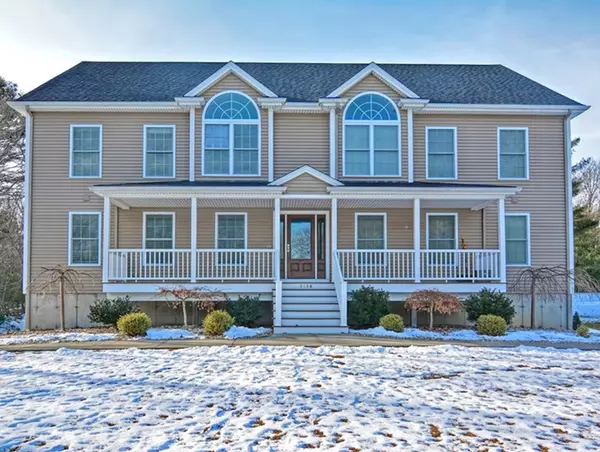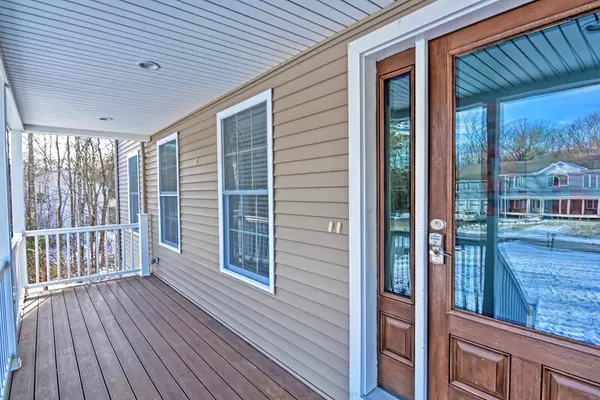For more information regarding the value of a property, please contact us for a free consultation.
1724 Milk St #B Dighton, MA 02715
Want to know what your home might be worth? Contact us for a FREE valuation!

Our team is ready to help you sell your home for the highest possible price ASAP
Key Details
Sold Price $355,000
Property Type Single Family Home
Sub Type Condex
Listing Status Sold
Purchase Type For Sale
Square Footage 2,250 sqft
Price per Sqft $157
MLS Listing ID 72612375
Sold Date 03/20/20
Bedrooms 3
Full Baths 2
HOA Y/N false
Year Built 2011
Annual Tax Amount $4,180
Tax Year 2019
Property Description
Gorgeous Custom Townhouse/Condo feels like NEW! Set in a quiet neighborhood this sun-filled & sprawling young home was thoughtfully designed, custom built & has been meticulously maintained. Enjoy over 2900sqft of finished living space w/ 3-4 bedrooms & 2 full baths. The open layout of the first floor features a dining area, sizable living room, convenient bathroom w/ shower & a stunning kitchen w/ stainless steel appliances, quartz counter tops, a breakfast nook & plenty of cabinet space. The second floor boasts a master bedroom w/ walk-in closet, large bathroom w/ shower & soaking tub, 2 more bedrooms & a separate laundry room. The finished space on the third level offers a vaulted ceiling, walk-in closet & endless possibilities while the finished lower level is a perfect game room/family room. Considered a "condex" this duplex style condo has only one attached unit and two owners. Each unit has its own driveway, yard space water connection and septic system.
Location
State MA
County Bristol
Zoning 102
Direction Use GPS. Unit B is on the left side
Rooms
Primary Bedroom Level Second
Dining Room Flooring - Hardwood, Lighting - Pendant
Kitchen Flooring - Hardwood, Dining Area, Balcony / Deck, Countertops - Stone/Granite/Solid, Kitchen Island, Open Floorplan, Recessed Lighting, Lighting - Pendant
Interior
Interior Features Vaulted Ceiling(s), Walk-In Closet(s), Recessed Lighting, Closet, Slider, Lighting - Overhead, Bonus Room
Heating Oil, Hydro Air
Cooling Central Air
Flooring Tile, Hardwood, Flooring - Hardwood
Appliance Range, Dishwasher, Microwave, Refrigerator, Plumbed For Ice Maker, Utility Connections for Electric Range, Utility Connections for Electric Dryer
Laundry Electric Dryer Hookup, Washer Hookup, Second Floor, In Unit
Exterior
Utilities Available for Electric Range, for Electric Dryer, Washer Hookup, Icemaker Connection
Roof Type Shingle
Total Parking Spaces 6
Garage No
Building
Story 4
Sewer Private Sewer
Water Public
Schools
Elementary Schools Dighton Element
Middle Schools Dighton Middle
High Schools Dr-Highschool
Read Less
Bought with Kimberly Allen Team • Real Living Realty Professionals



