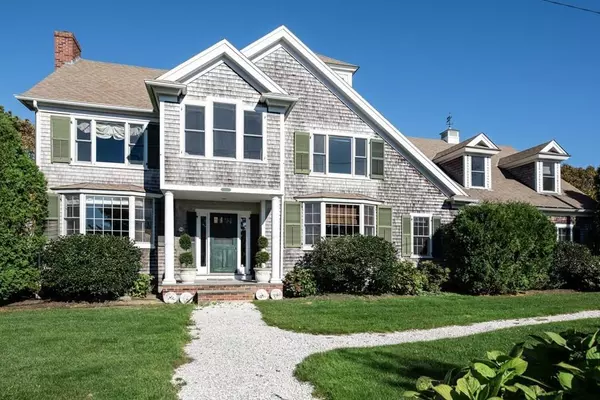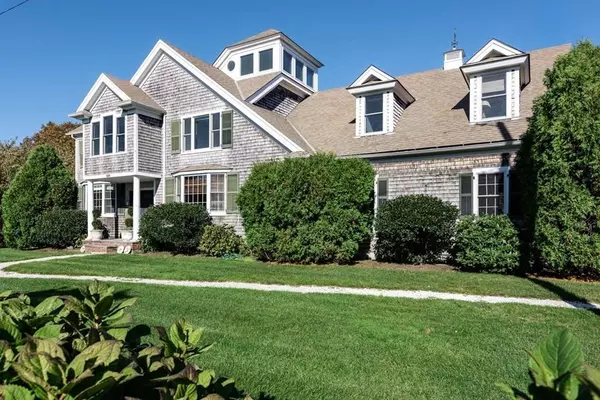For more information regarding the value of a property, please contact us for a free consultation.
93 Moorings Rd Marion, MA 02738
Want to know what your home might be worth? Contact us for a FREE valuation!

Our team is ready to help you sell your home for the highest possible price ASAP
Key Details
Sold Price $1,375,000
Property Type Single Family Home
Sub Type Single Family Residence
Listing Status Sold
Purchase Type For Sale
Square Footage 3,319 sqft
Price per Sqft $414
Subdivision Converse Point
MLS Listing ID 72587120
Sold Date 03/20/20
Style Colonial, Contemporary
Bedrooms 3
Full Baths 2
Half Baths 1
HOA Y/N true
Year Built 1996
Annual Tax Amount $15,433
Tax Year 2019
Lot Size 2.790 Acres
Acres 2.79
Property Description
Located in The Moorings, a distinctive waterfront community with private pier, beach and tennis, this 3+ bedroom, 2.5 bath is situated near the end of Converse Point on 2.79 acres of privacy with convenient access to association amenities. Pass through stone pillars, drive along lush groves of Rhododendron before arriving at this custom home that is bright and airy with an open floor plan that offers an abundance of light! The recently constructed third floor “Look-Out” Room, with walls of windows, provides views of Buzzard's Bay and is a perfect place for coffee, contemplation or cocktails! A rare opportunity to own in this special Marion location!
Location
State MA
County Plymouth
Zoning RES
Direction Converse Road to the Moorings
Rooms
Family Room Flooring - Wall to Wall Carpet
Basement Crawl Space
Primary Bedroom Level Second
Dining Room Flooring - Hardwood, Window(s) - Bay/Bow/Box, Chair Rail, Recessed Lighting, Wainscoting
Kitchen Skylight, Cathedral Ceiling(s), Flooring - Hardwood, Dining Area, Countertops - Stone/Granite/Solid, Kitchen Island
Interior
Interior Features Cathedral Ceiling(s), Closet, Sitting Room, Sun Room, Mud Room
Heating Baseboard, Natural Gas
Cooling Wall Unit(s)
Flooring Carpet, Hardwood, Flooring - Wall to Wall Carpet, Flooring - Stone/Ceramic Tile
Fireplaces Number 1
Fireplaces Type Living Room
Appliance Range, Dishwasher, Microwave, Refrigerator, Washer, Dryer, Gas Water Heater, Utility Connections for Gas Range
Laundry Flooring - Stone/Ceramic Tile, Pantry, First Floor
Exterior
Exterior Feature Storage, Outdoor Shower
Garage Spaces 2.0
Fence Fenced
Community Features Tennis Court(s), Golf, Marina, Private School, Public School
Utilities Available for Gas Range
Waterfront Description Beach Front, Bay, Harbor, Ocean, Walk to, 0 to 1/10 Mile To Beach, Beach Ownership(Private)
View Y/N Yes
View Scenic View(s)
Roof Type Shingle
Total Parking Spaces 4
Garage Yes
Building
Lot Description Wooded, Flood Plain, Cleared, Level
Foundation Concrete Perimeter
Sewer Private Sewer
Water Public
Architectural Style Colonial, Contemporary
Schools
Elementary Schools Sippican
Middle Schools Orr Jr High
High Schools Orr Regional Hs
Others
Senior Community false
Acceptable Financing Contract
Listing Terms Contract
Read Less
Bought with Margot Kalkanis • Converse Company Real Estate



