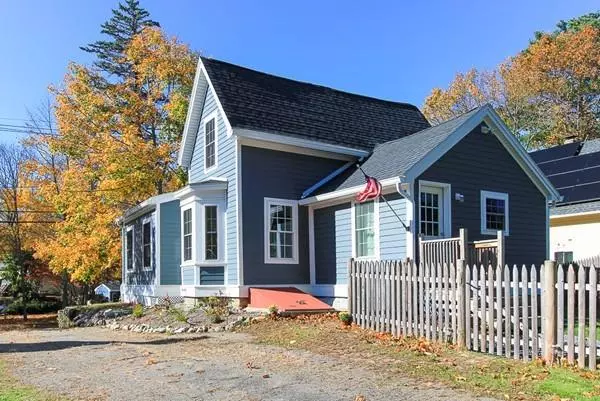For more information regarding the value of a property, please contact us for a free consultation.
229 Highland Street Hamilton, MA 01982
Want to know what your home might be worth? Contact us for a FREE valuation!

Our team is ready to help you sell your home for the highest possible price ASAP
Key Details
Sold Price $415,000
Property Type Single Family Home
Sub Type Single Family Residence
Listing Status Sold
Purchase Type For Sale
Square Footage 998 sqft
Price per Sqft $415
MLS Listing ID 72602997
Sold Date 03/02/20
Style Colonial
Bedrooms 2
Full Baths 1
Half Baths 1
HOA Y/N false
Year Built 1890
Annual Tax Amount $7,213
Tax Year 2019
Lot Size 0.570 Acres
Acres 0.57
Property Description
Renovated and redesigned 1890 colonial set up off the road on a fabulous large yard of .57 acres. Well designed adjustable plan, offering options for office area, with a good balance of open and separate areas. The updated kitchen is quite spacious with vaulted ceilings, granite counters, breakfast bar, maple cabinets and stainless steel appliances. The dining room is open to the kitchen with a bay window. A half bath and separate laundry are conveniently located on the first floor. Bright and sunny home with ample lighting. Hardwood floors throughout with tile in the baths. The extensive back yard is level and has plenty of room for relaxing and gardening with a large part of it nicely fenced and there's a free standing shed. Extensively updated in 2015 both inside and out. In addition to to the cosmetics, updates include Hardie Board siding, windows, roof, heating, septic and more. Enjoy living with easy access to commuter rail, downtown and Bradley Palmer State Park.
Location
State MA
County Essex
Zoning R1A
Direction Asbury or Arbor to Highland Street
Rooms
Basement Full, Interior Entry
Primary Bedroom Level Second
Dining Room Flooring - Hardwood, Window(s) - Bay/Bow/Box
Kitchen Vaulted Ceiling(s), Flooring - Hardwood, Dining Area, Countertops - Stone/Granite/Solid, Breakfast Bar / Nook, Exterior Access, Recessed Lighting, Stainless Steel Appliances, Gas Stove
Interior
Interior Features Entrance Foyer
Heating Baseboard, Natural Gas
Cooling None
Flooring Tile, Hardwood, Flooring - Hardwood
Appliance Range, Gas Water Heater, Utility Connections for Gas Range, Utility Connections for Electric Dryer
Laundry Flooring - Hardwood, First Floor, Washer Hookup
Exterior
Exterior Feature Storage
Fence Fenced
Community Features Public Transportation, Shopping, Pool, Tennis Court(s), Park, Walk/Jog Trails, Stable(s), Golf, Medical Facility, Conservation Area, Highway Access, Private School, Public School, T-Station
Utilities Available for Gas Range, for Electric Dryer, Washer Hookup
Waterfront Description Beach Front, Ocean, Beach Ownership(Public)
Roof Type Shingle
Total Parking Spaces 4
Garage No
Building
Lot Description Level
Foundation Block
Sewer Private Sewer
Water Public
Architectural Style Colonial
Schools
Middle Schools Miles River
High Schools Hwrhs
Others
Senior Community false
Read Less
Bought with Lisa Carroll • Delap Real Estate LLC

